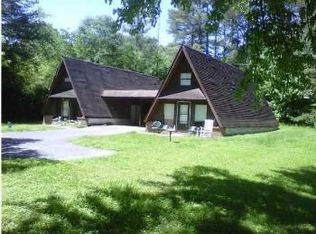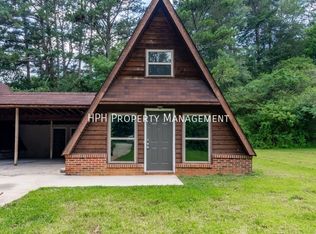Sold for $270,000 on 08/06/25
$270,000
1718 Johnson Rd, Chickamauga, GA 30707
3beds
1,568sqft
Single Family Residence
Built in 1962
0.44 Acres Lot
$268,300 Zestimate®
$172/sqft
$1,606 Estimated rent
Home value
$268,300
$212,000 - $338,000
$1,606/mo
Zestimate® history
Loading...
Owner options
Explore your selling options
What's special
Welcome to 1718 Johnson Road, a beautifully renovated 3-bedroom, 2-bathroom home in the heart of Chickamauga, Georgia. This completely updated brick rancher offers a modern, open-concept living experience, perfect for today's lifestyle. Both bathrooms have been fully renovated with contemporary finishes, featuring sleek vanities, granite countertops, and stylish fixtures. The brand-new kitchen is a standout, with new granite counters, updated cabinets, and appliances that make cooking and entertaining a breeze. The kitchen is partially open to living and dining area creating an open area that enhances the flow and brings in natural light. New flooring throughout the home adds warmth and character, complementing the home's fresh and modern feel.
The exterior has also been updated with fresh paint and fixtures, adding to the home's curb appeal. The metal roof, which was installed when the current owner purchased the home, has been painted for added durability and longevity. Situated on a generous 0.44-acre lot, the fully fenced backyard provides privacy and ample space for outdoor activities or future expansion. The driveway includes an extra parking pad and a turn-around, in addition to the one-car garage, which offers plenty of storage space.
Located in a peaceful neighborhood with easy access to local parks and the historical Chickamauga Battlefield, this home offers the perfect opportunity for anyone looking for a move-in-ready property with all the modern amenities in a serene, historic setting. Don't miss the chance to make this stunning home yours—schedule a showing today!
Zillow last checked: 8 hours ago
Listing updated: August 06, 2025 at 08:14pm
Listed by:
Belinda J Winslett 423-356-9584,
Better Homes and Gardens Real Estate Signature Brokers
Bought with:
Terrell Ramlakhan, 368702
Crye-Leike, REALTORS
Source: Greater Chattanooga Realtors,MLS#: 1509489
Facts & features
Interior
Bedrooms & bathrooms
- Bedrooms: 3
- Bathrooms: 2
- Full bathrooms: 2
Primary bedroom
- Level: First
Bedroom
- Level: First
Bedroom
- Level: First
Primary bathroom
- Description: Full Bathroom
- Level: First
Bathroom
- Description: Full Bathroom
- Level: First
Dining room
- Level: First
Kitchen
- Level: First
Living room
- Level: First
Utility room
- Description: Laundry/Utility
- Level: First
Heating
- Central, Electric
Cooling
- Central Air, Ceiling Fan(s), Electric
Appliances
- Included: Dishwasher, Electric Oven, ENERGY STAR Qualified Dishwasher, Electric Range, Electric Water Heater, Free-Standing Electric Range, Microwave, Oven, Water Heater
- Laundry: Electric Dryer Hookup, Gas Dryer Hookup, Laundry Room, Main Level, Washer Hookup
Features
- Ceiling Fan(s), Eat-in Kitchen, Granite Counters, Open Floorplan, Recessed Lighting, Soaking Tub, Walk-In Closet(s), Separate Shower, Tub/shower Combo, Breakfast Room
- Flooring: Hardwood, Luxury Vinyl, Tile, Engineered Hardwood
- Windows: ENERGY STAR Qualified Windows, Insulated Windows, Vinyl Frames
- Has basement: No
- Has fireplace: No
Interior area
- Total structure area: 1,568
- Total interior livable area: 1,568 sqft
- Finished area above ground: 1,568
Property
Parking
- Total spaces: 1
- Parking features: Concrete, Driveway, Garage, Garage Door Opener, Gated, Paved, Garage Faces Front
- Attached garage spaces: 1
Accessibility
- Accessibility features: Accessible Central Living Area, Accessible Hallway(s), Accessible Kitchen
Features
- Levels: One
- Patio & porch: Covered, Deck, Front Porch, Patio, Porch, Rear Porch, Porch - Covered
- Exterior features: Garden, Private Yard, Uncovered Courtyard
- Pool features: None
- Fencing: Back Yard,Chain Link,Fenced,Gate
Lot
- Size: 0.44 Acres
- Dimensions: 80 x 150
- Features: Back Yard, Cleared, Front Yard, Garden, Landscaped, Level, Private, Wooded
Details
- Additional structures: None
- Parcel number: 0162 118
- Special conditions: Standard,Investor
- Other equipment: None
Construction
Type & style
- Home type: SingleFamily
- Architectural style: Ranch
- Property subtype: Single Family Residence
Materials
- Brick, Vinyl Siding
- Foundation: Block
- Roof: Metal,See Remarks
Condition
- Updated/Remodeled
- New construction: No
- Year built: 1962
Utilities & green energy
- Sewer: Septic Tank
- Water: Public
- Utilities for property: Cable Available, Electricity Available, Phone Available, Water Available
Community & neighborhood
Security
- Security features: Smoke Detector(s)
Community
- Community features: None
Location
- Region: Chickamauga
- Subdivision: None
Other
Other facts
- Listing terms: Cash,Conventional,FHA,USDA Loan,VA Loan
- Road surface type: Concrete, Paved
Price history
| Date | Event | Price |
|---|---|---|
| 8/6/2025 | Sold | $270,000-3.5%$172/sqft |
Source: Greater Chattanooga Realtors #1509489 Report a problem | ||
| 7/5/2025 | Contingent | $279,900$179/sqft |
Source: Greater Chattanooga Realtors #1509489 Report a problem | ||
| 6/5/2025 | Price change | $279,900-1.8%$179/sqft |
Source: Greater Chattanooga Realtors #1509489 Report a problem | ||
| 5/22/2025 | Listed for sale | $284,900$182/sqft |
Source: Greater Chattanooga Realtors #1509489 Report a problem | ||
| 4/24/2025 | Listing removed | $284,900$182/sqft |
Source: Greater Chattanooga Realtors #1509489 Report a problem | ||
Public tax history
| Year | Property taxes | Tax assessment |
|---|---|---|
| 2024 | $1,694 +3.7% | $74,553 +6.1% |
| 2023 | $1,634 +11.3% | $70,249 +20.3% |
| 2022 | $1,468 +10.8% | $58,411 +23.2% |
Find assessor info on the county website
Neighborhood: 30707
Nearby schools
GreatSchools rating
- 6/10Cherokee Ridge Elementary SchoolGrades: PK-5Distance: 0.8 mi
- 4/10Chattanooga Valley Middle SchoolGrades: 6-8Distance: 4 mi
- 5/10Ridgeland High SchoolGrades: 9-12Distance: 3.7 mi
Schools provided by the listing agent
- Elementary: Cherokee Ridge Elementary
- Middle: Chattanooga Valley Middle
- High: Ridgeland High School
Source: Greater Chattanooga Realtors. This data may not be complete. We recommend contacting the local school district to confirm school assignments for this home.
Get a cash offer in 3 minutes
Find out how much your home could sell for in as little as 3 minutes with a no-obligation cash offer.
Estimated market value
$268,300
Get a cash offer in 3 minutes
Find out how much your home could sell for in as little as 3 minutes with a no-obligation cash offer.
Estimated market value
$268,300

