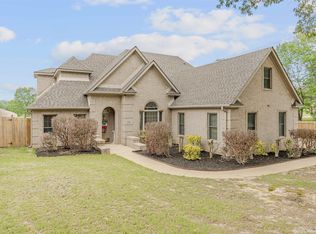Situated off Crowleys Ridge Road, youll find a small collection of homes that surround the street known as High Ridge. As you enter this home, you will be immediately impressed by the two story ceiling, extensive crown moldings, and abundance of natural lighting found within the living room. Other main level amenities include: large formal dining room with vaulted ceiling and laminate flooring; oversized kitchen with an abundance of cabinetry and snack bar; laundry room with storage; half bath; and huge master bedroom suite with two closets and private bathroom that features a jetted tub, sep shower, double vanities, andamp; more. The lower level offers two huge bedrooms, plus another room that can serve as a 2nd living area or 4th bedroom. This room offers a closet/safe room that will be very handy during bad weather. The lower level also offers a full bathroom. Patio doors (with dead bolt) offers an exit to the tree-shaded, privacy fenced backyard. andnbsp;While this home is being marketed as a 4 bedroom home, it could easily serve as a 3 bedroom home with a 2nd living room on the lower level.andnbsp;Children in this area attend Fox Meadow elementary and Nettleton High School.andnbsp;Should you have any further questions, please dont hesitate to call!
This property is off market, which means it's not currently listed for sale or rent on Zillow. This may be different from what's available on other websites or public sources.

