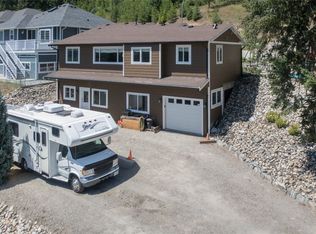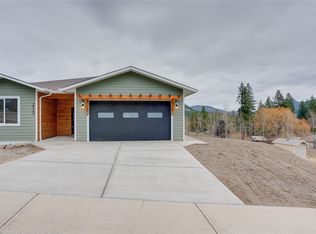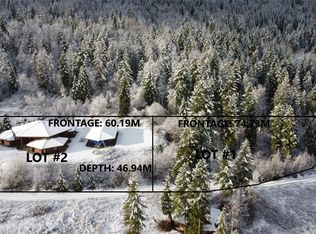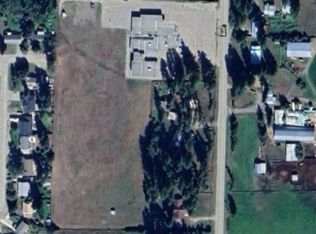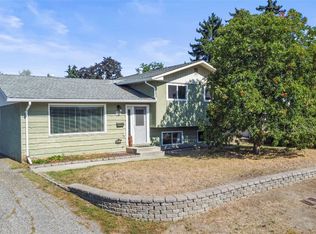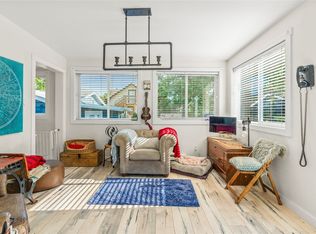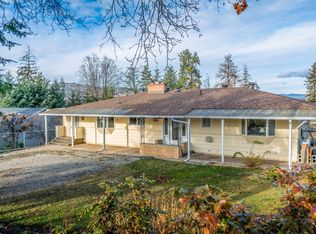This family home includes 5 bedrooms and a bonus den in the basement, along with 2 full bathrooms with soaker tub all fully finished and freshly painted. The main floor boasts an open concept design that allows plenty of natural light, a spacious kitchen with a large island, 2023 dishwasher and gas stove, ample cabinets, and a sizeable dining area making entertaining easy. From the dining room, sliding glass doors lead to a covered private deck, perfect for gatherings, BBQs, and easy access to the shed/workshop and small enclosed vehicle garage. There's even a hot tub area for relaxation. Ideal for families, the home offers ample rooms, storage space, and is move-in ready. Extra storage shed in front room as well. Large driveway with ample parking on a street with limited on street parking. The property has seen numerous updates, the roof is approx. 10 years old, water softener, and osmosis system, natural gas central heating and air-conditioning, newer washer and dryer and the sellers are ready to move on so it's move in ready. The fenced yard is pet-friendly, so feel free to bring your dog! Additionally, there is parking available for RVs and multiple vehicles, as well as an attached garage. Lumby is a wonderful community with trails, recreational activities, shopping, and is just a 20-minute drive from Vernon. Don't miss out on the opportunity to make this family home yours
For sale
C$679,000
1718 Grandview Ave, Lumby, BC V0E 2G1
5beds
1,864sqft
Single Family Residence
Built in 1993
6,969.6 Square Feet Lot
$-- Zestimate®
C$364/sqft
C$-- HOA
What's special
Open concept designPlenty of natural lightAmple cabinetsSizeable dining areaSliding glass doorsCovered private deckSmall enclosed vehicle garage
- 282 days |
- 29 |
- 1 |
Zillow last checked: 8 hours ago
Listing updated: November 12, 2025 at 10:35am
Listed by:
Stephanie Sexsmith,
Fair Realty
Source: Association of Interior REALTORS,MLS®#: 10333494Originating MLS®#: Association of Interior REALTORS
Facts & features
Interior
Bedrooms & bathrooms
- Bedrooms: 5
- Bathrooms: 2
- Full bathrooms: 2
Primary bedroom
- Level: Main
- Dimensions: 13.17x11.33
Bedroom
- Level: Main
- Dimensions: 11.50x10.33
Bedroom
- Level: Second
- Dimensions: 10.75x10.33
Bedroom
- Level: Second
- Dimensions: 13.92x10.17
Bedroom
- Level: Second
- Dimensions: 10.83x8.33
Den
- Level: Second
- Dimensions: 14.42x9.33
Dining room
- Level: Main
- Dimensions: 7.33x11.92
Foyer
- Level: Main
- Dimensions: 6.33x5.08
Other
- Level: Main
- Dimensions: 11.50x7.92
Other
- Features: Four Piece Bathroom
- Level: Second
- Dimensions: 10.83x4.92
Kitchen
- Level: Main
- Dimensions: 12.17x12.00
Laundry
- Level: Second
- Dimensions: 10.83x10.33
Living room
- Level: Main
- Dimensions: 15.58x14.58
Heating
- Forced Air
Cooling
- Central Air
Features
- Den
- Has basement: No
- Has fireplace: No
Interior area
- Total interior livable area: 1,864 sqft
- Finished area above ground: 1,864
- Finished area below ground: 0
Property
Parking
- Total spaces: 8
- Parking features: Attached, Garage
- Attached garage spaces: 1
Features
- Levels: Two
- Stories: 2
- Pool features: None
- Waterfront features: None
Lot
- Size: 6,969.6 Square Feet
Details
- Parcel number: 004930703
- Zoning: R1
- Special conditions: Standard
Construction
Type & style
- Home type: SingleFamily
- Property subtype: Single Family Residence
Materials
- Wood Frame
Condition
- New construction: No
- Year built: 1993
Utilities & green energy
- Sewer: Public Sewer
- Water: Public
Community & HOA
HOA
- Has HOA: No
Location
- Region: Lumby
Financial & listing details
- Price per square foot: C$364/sqft
- Annual tax amount: C$2,724
- Date on market: 1/28/2025
- Cumulative days on market: 342 days
- Ownership: Freehold,Fee Simple
Stephanie Sexsmith
By pressing Contact Agent, you agree that the real estate professional identified above may call/text you about your search, which may involve use of automated means and pre-recorded/artificial voices. You don't need to consent as a condition of buying any property, goods, or services. Message/data rates may apply. You also agree to our Terms of Use. Zillow does not endorse any real estate professionals. We may share information about your recent and future site activity with your agent to help them understand what you're looking for in a home.
Price history
Price history
Price history is unavailable.
Public tax history
Public tax history
Tax history is unavailable.Climate risks
Neighborhood: V0E
Nearby schools
GreatSchools rating
No schools nearby
We couldn't find any schools near this home.
- Loading
