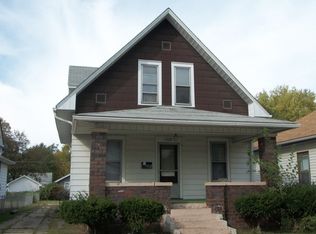Sold
$99,000
1718 Garfield Ave, Terre Haute, IN 47804
3beds
2,537sqft
Residential, Single Family Residence
Built in 1915
4,356 Square Feet Lot
$102,100 Zestimate®
$39/sqft
$1,371 Estimated rent
Home value
$102,100
$74,000 - $141,000
$1,371/mo
Zestimate® history
Loading...
Owner options
Explore your selling options
What's special
This charming 3BR/2BA Craftsman Bungalow offers great bones, mostly hardwood floors, and key updates already in place, including a brand-new furnace and a three-year-old water heater, both with warranties, as well as updated electrical wiring. The carpeting was removed to reveal the original hardwood floors, and the entire home was repainted prior to listing. Featuring a spacious eat-in kitchen with a back door leading to the yard, this home also offers a full basement with a wet bar and gas oven/stove, presenting a fantastic opportunity to convert into a separate 1-bedroom apartment with the addition of a bathroom. The main-level kitchen has space to add a washer and dryer near the existing bathroom for extra convenience. Sitting on two parcels, this property provides ample parking with a one-car garage, a one-car carport in the front, plus additional parking in the backyard and on the street. Upstairs, the vintage pink bathroom with its classic pink tub and tile adds nostalgic charm. While the home could use some TLC, major systems have been addressed, making this a solid investment with incredible potential. Sold AS-IS as part of a trust.
Zillow last checked: 8 hours ago
Listing updated: June 05, 2025 at 09:42am
Listing Provided by:
Hayley Puff 812-243-8143,
RE/MAX Advanced Realty
Bought with:
Christopher Skillern
F.C. Tucker Advantage, REALTOR
Source: MIBOR as distributed by MLS GRID,MLS#: 22025595
Facts & features
Interior
Bedrooms & bathrooms
- Bedrooms: 3
- Bathrooms: 2
- Full bathrooms: 2
- Main level bathrooms: 1
- Main level bedrooms: 1
Primary bedroom
- Features: Carpet
- Level: Main
- Area: 200 Square Feet
- Dimensions: 20x10
Bedroom 2
- Features: Hardwood
- Level: Upper
- Area: 132 Square Feet
- Dimensions: 12x11
Bedroom 3
- Features: Hardwood
- Level: Upper
- Area: 143 Square Feet
- Dimensions: 13x11
Dining room
- Features: Hardwood
- Level: Main
- Area: 180 Square Feet
- Dimensions: 15x12
Kitchen
- Features: Vinyl Plank
- Level: Main
- Area: 170 Square Feet
- Dimensions: 17x10
Living room
- Features: Hardwood
- Level: Main
- Area: 252 Square Feet
- Dimensions: 18x14
Heating
- Forced Air, Natural Gas
Appliances
- Included: Gas Water Heater, Laundry Connection in Unit, Gas Oven
- Laundry: In Basement, Sink, Laundry Connection in Unit
Features
- Attic Access, Hardwood Floors, Eat-in Kitchen, Pantry, Walk-In Closet(s)
- Flooring: Hardwood
- Windows: Window Metal, Wood Frames, Wood Work Stained
- Basement: Daylight,Full,Storage Space,Unfinished
- Attic: Access Only
Interior area
- Total structure area: 2,537
- Total interior livable area: 2,537 sqft
- Finished area below ground: 0
Property
Parking
- Total spaces: 2
- Parking features: Alley Access, Carport, Detached, Concrete
- Garage spaces: 2
- Has carport: Yes
- Details: Garage Parking Other(Guest Street Parking)
Features
- Levels: Two
- Stories: 2
- Patio & porch: Covered
- Fencing: Fenced,Chain Link,Partial
Lot
- Size: 4,356 sqft
- Features: Not In Subdivision, Sidewalks
Details
- Additional parcels included: 840615178018000002
- Parcel number: 840615178024000002
- Special conditions: Probate Listing,As Is,Estate
- Horse amenities: None
Construction
Type & style
- Home type: SingleFamily
- Architectural style: Bungalow
- Property subtype: Residential, Single Family Residence
Materials
- Aluminum Siding, Brick, Vinyl With Brick
- Foundation: Block
Condition
- New construction: No
- Year built: 1915
Utilities & green energy
- Water: Municipal/City
Community & neighborhood
Security
- Security features: Security Alarm Paid
Location
- Region: Terre Haute
- Subdivision: No Subdivision
Price history
| Date | Event | Price |
|---|---|---|
| 6/4/2025 | Sold | $99,000-10%$39/sqft |
Source: | ||
| 5/1/2025 | Pending sale | $110,000$43/sqft |
Source: | ||
| 4/25/2025 | Price change | $110,000-4.3%$43/sqft |
Source: | ||
| 4/7/2025 | Price change | $115,000-11.5%$45/sqft |
Source: | ||
| 4/3/2025 | Pending sale | $130,000$51/sqft |
Source: | ||
Public tax history
| Year | Property taxes | Tax assessment |
|---|---|---|
| 2024 | $969 +8.1% | $93,300 +2.4% |
| 2023 | $897 +8.3% | $91,100 +8.3% |
| 2022 | $828 +1.8% | $84,100 +8% |
Find assessor info on the county website
Neighborhood: 47804
Nearby schools
GreatSchools rating
- NADeming Early Learning CenterGrades: PK-3Distance: 0.6 mi
- 4/10Otter Creek Middle SchoolGrades: 6-8Distance: 3 mi
- 3/10Terre Haute North Vigo High SchoolGrades: 9-12Distance: 2 mi

Get pre-qualified for a loan
At Zillow Home Loans, we can pre-qualify you in as little as 5 minutes with no impact to your credit score.An equal housing lender. NMLS #10287.
