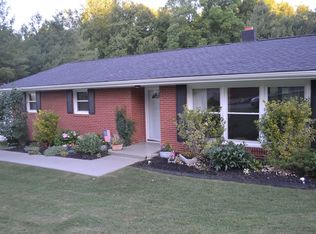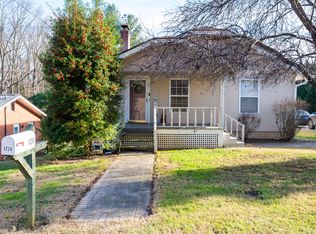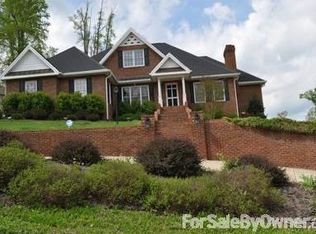Sold for $280,000 on 08/22/24
$280,000
1718 Field Rd, Elizabethton, TN 37643
3beds
1,372sqft
Single Family Residence, Residential
Built in 2004
0.25 Acres Lot
$294,700 Zestimate®
$204/sqft
$1,443 Estimated rent
Home value
$294,700
Estimated sales range
Not available
$1,443/mo
Zestimate® history
Loading...
Owner options
Explore your selling options
What's special
Welcome to 1718 Field Rd, a charming residence nestled in the picturesque City of Elizabethton. Conveniently located in the sought-after West Side school district, this home combines convenience with a serene setting. Step into an expansive living room, perfect for relaxing or entertaining. The large kitchen and dining area combo provides ample space for meals and gatherings. The primary bedroom boasts generous proportions, complete with an en suite bathroom and plenty of closet space. Privacy is assured, as two additional spacious bedrooms are thoughtfully positioned away from the primary suite. Imagine sipping your morning coffee or hosting friends on the tree-covered deck. The flat lot invites outdoor activities for the whole family, whether it's gardening, playing, or simply enjoying the tranquility. With a full-size concrete basement and garage access, this home offers versatility. Whether you're dreaming of additional living space or need extra storage, the possibilities are endless. Don't miss out on this opportunity! Schedule a showing today and make 1718 Field Rd your new address!
All information taken from 3rd party. Buyer/ buyer's rep to verify.
Zillow last checked: 8 hours ago
Listing updated: October 23, 2024 at 01:11pm
Listed by:
Kayla Oaks 423-426-1974,
True North Real Estate,
Crystal Custode 423-202-8468,
True North Real Estate
Bought with:
Halen Farmer, 364972
Signature Properties JC
Source: TVRMLS,MLS#: 9968871
Facts & features
Interior
Bedrooms & bathrooms
- Bedrooms: 3
- Bathrooms: 2
- Full bathrooms: 2
Primary bedroom
- Level: First
- Area: 194.4
- Dimensions: 14.4 x 13.5
Bedroom 2
- Level: First
- Area: 141.7
- Dimensions: 13 x 10.9
Bedroom 3
- Level: First
- Area: 122.12
- Dimensions: 12.2 x 10.01
Kitchen
- Level: First
- Area: 258
- Dimensions: 21.5 x 12
Living room
- Level: First
- Area: 234.27
- Dimensions: 17.1 x 13.7
Heating
- Electric, Heat Pump
Cooling
- Central Air, Heat Pump
Appliances
- Included: Dishwasher, Electric Range, Refrigerator
- Laundry: Electric Dryer Hookup, Washer Hookup
Features
- Kitchen/Dining Combo
- Flooring: Ceramic Tile, Laminate
- Windows: Insulated Windows
- Basement: Concrete,Exterior Entry,Full,Garage Door,Interior Entry
Interior area
- Total structure area: 2,744
- Total interior livable area: 1,372 sqft
Property
Parking
- Total spaces: 1
- Parking features: Asphalt, Concrete
- Garage spaces: 1
Features
- Levels: One
- Stories: 1
- Patio & porch: Back, Deck
Lot
- Size: 0.25 Acres
- Dimensions: 60 x 183
- Topography: Level
Details
- Parcel number: 040m C 011.01
- Zoning: Single Family
Construction
Type & style
- Home type: SingleFamily
- Architectural style: Cottage
- Property subtype: Single Family Residence, Residential
Materials
- Vinyl Siding
- Foundation: Block
- Roof: Asphalt
Condition
- Average
- New construction: No
- Year built: 2004
Utilities & green energy
- Sewer: Public Sewer
- Water: Public
- Utilities for property: Cable Available, Electricity Connected, Water Connected
Community & neighborhood
Security
- Security features: Smoke Detector(s)
Location
- Region: Elizabethton
- Subdivision: Not In Subdivision
Other
Other facts
- Listing terms: Cash,Conventional,FHA,USDA Loan,VA Loan
Price history
| Date | Event | Price |
|---|---|---|
| 8/22/2024 | Sold | $280,000-3.4%$204/sqft |
Source: TVRMLS #9968871 Report a problem | ||
| 8/2/2024 | Pending sale | $289,900$211/sqft |
Source: TVRMLS #9968871 Report a problem | ||
| 7/25/2024 | Price change | $289,900-3.3%$211/sqft |
Source: TVRMLS #9968871 Report a problem | ||
| 7/20/2024 | Listed for sale | $299,900+68.6%$219/sqft |
Source: TVRMLS #9968871 Report a problem | ||
| 9/10/2020 | Sold | $177,900$130/sqft |
Source: TVRMLS #9910538 Report a problem | ||
Public tax history
| Year | Property taxes | Tax assessment |
|---|---|---|
| 2024 | $1,520 | $39,675 |
| 2023 | $1,520 +6.4% | $39,675 |
| 2022 | $1,428 | $39,675 |
Find assessor info on the county website
Neighborhood: 37643
Nearby schools
GreatSchools rating
- 5/10East Side Elementary SchoolGrades: PK-5Distance: 2.5 mi
- 5/10T A Dugger Junior High SchoolGrades: 6-8Distance: 1.3 mi
- 6/10Elizabethton High SchoolGrades: 9-12Distance: 0.8 mi
Schools provided by the listing agent
- Elementary: West Side
- Middle: T A Dugger
- High: Elizabethton
Source: TVRMLS. This data may not be complete. We recommend contacting the local school district to confirm school assignments for this home.

Get pre-qualified for a loan
At Zillow Home Loans, we can pre-qualify you in as little as 5 minutes with no impact to your credit score.An equal housing lender. NMLS #10287.


