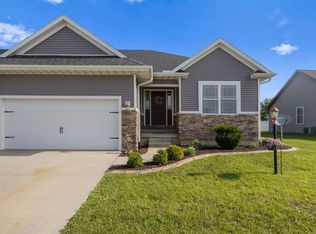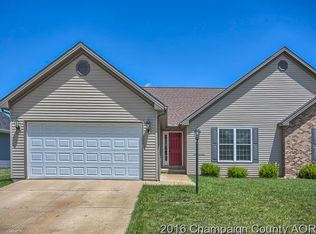BRAND NEW 1500+ SQ FEET, 3 BEDROOM, 2 BATH CONDO WITH A FULL BASEMENT IS WITHIN WALKING DISTANCE TO THE NEW MAHOMET LIBRARY COULD BE YOURS... THE MASTER BEDROOM WALK IN CLOSET ALONE IS 11.6 X 13.1 WITH A TOTALLY HANDICAPPED ACCESSABLE BATHROOM. THE HUGE EAT IN KITCHEN WILL BOAST CHERRY STAINED CABINETRY WITH CERAMIC FLOORING WITH LOTS OF SPACE AND STORAGE.THIS UNIT FEATURES A FULL 1511 SQ FT UNFINISHED BASEMENT WITH THE PLUMBING ROUGHED IN FOR ANOTHER FULL BATH IF YOU WANT TO FINISH THE THE BASEMENT TO DOUBLE YOUR LIVING SPACE TO 3000 SQ FT IF YOU DESIRE... AS A CONDO , YOU NO LONGER HAVE HAVE TO WORRY ABOUT LAWN CARE AND SNOW REMOVAL WITH THE $100.00 MONTHLY FEE. REALTOR OWNED. BUILDER HAS A ONE (1) YEAR WARRANTY WITH THE PROPERTY.
This property is off market, which means it's not currently listed for sale or rent on Zillow. This may be different from what's available on other websites or public sources.


