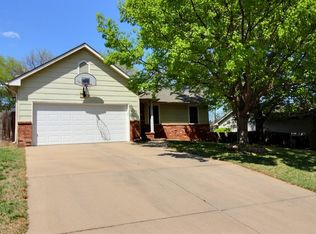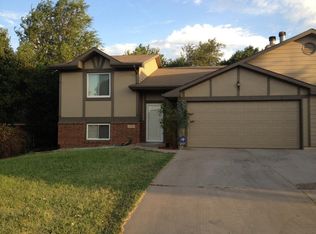Sold
Price Unknown
1718 E Cresthill Rd, Derby, KS 67037
4beds
2,385sqft
Single Family Onsite Built
Built in 1987
9,147.6 Square Feet Lot
$290,800 Zestimate®
$--/sqft
$2,156 Estimated rent
Home value
$290,800
$276,000 - $305,000
$2,156/mo
Zestimate® history
Loading...
Owner options
Explore your selling options
What's special
Home appraised at current list price and will have a brand new roof prior to closing! This 4 bedroom, 3 bathroom house in Derby is ready for you to make it your own! As you pull up to the house, you'll be greeted by a spacious driveway and a roomy 2 car garage. Step inside and you'll see a bright and open living room, complete with vaulted ceilings and a bay window that lets in tons of natural light. Just off the dining area, you'll find a large deck with stairs leading down to the lower level patio - perfect for entertaining guests or just enjoying a quiet cup of coffee. With plenty of cabinet space and updated stainless steel appliances, the kitchen has everything you need to create delicious meals and memories that will last a lifetime. At the end of the hall, you'll find the master bedroom and an adjoining "dressing room" that can easily be transformed into an office, nursery, craft room - whatever you'd like! Both bathrooms on the main level are newly renovated, and there's a second bedroom on the main level as well. Downstairs you'll find a huge rec room with a new gas fireplace, two more bedrooms, and another full bathroom. Plus No HOA & No Specials!! This home truly has it all. Schedule your showing today and get ready to fall in love with your new home!
Zillow last checked: 8 hours ago
Listing updated: August 08, 2023 at 03:57pm
Listed by:
Morgan Robbins CELL:316-816-1991,
Better Homes & Gardens Real Estate Wostal Realty,
Brenda Noffert 316-445-9336,
Better Homes & Gardens Real Estate Wostal Realty
Source: SCKMLS,MLS#: 624893
Facts & features
Interior
Bedrooms & bathrooms
- Bedrooms: 4
- Bathrooms: 3
- Full bathrooms: 3
Primary bedroom
- Description: Wood
- Level: Upper
- Area: 169
- Dimensions: 13' x 13'
Kitchen
- Description: Wood Laminate
- Level: Upper
- Area: 99
- Dimensions: 9' x 11'
Living room
- Description: Wood Laminate
- Level: Upper
- Area: 192
- Dimensions: 12' x 16'
Heating
- Forced Air, Natural Gas
Cooling
- Central Air, Electric
Appliances
- Included: Dishwasher, Disposal, Microwave, Refrigerator, Range
- Laundry: In Basement, Laundry Room, 220 equipment
Features
- Ceiling Fan(s), Vaulted Ceiling(s)
- Flooring: Hardwood, Laminate
- Doors: Storm Door(s)
- Windows: Window Coverings-Part, Storm Window(s)
- Basement: Finished
- Number of fireplaces: 1
- Fireplace features: One, Family Room, Wood Burning, Glass Doors
Interior area
- Total interior livable area: 2,385 sqft
- Finished area above ground: 1,316
- Finished area below ground: 1,069
Property
Parking
- Total spaces: 2
- Parking features: RV Access/Parking, Attached, Garage Door Opener, Oversized
- Garage spaces: 2
Features
- Levels: Bi-Level
- Patio & porch: Covered, Deck
- Has spa: Yes
- Spa features: Bath
- Fencing: Wood
Lot
- Size: 9,147 sqft
- Features: Standard
Details
- Additional structures: Storage
- Parcel number: 201732330604101027.00
Construction
Type & style
- Home type: SingleFamily
- Architectural style: Traditional
- Property subtype: Single Family Onsite Built
Materials
- Frame w/Less than 50% Mas
- Foundation: Full, View Out
- Roof: Composition
Condition
- Year built: 1987
Utilities & green energy
- Gas: Natural Gas Available
- Utilities for property: Sewer Available, Natural Gas Available, Public
Community & neighborhood
Community
- Community features: Sidewalks
Location
- Region: Derby
- Subdivision: TANGLEWOOD
HOA & financial
HOA
- Has HOA: No
Other
Other facts
- Ownership: Individual
- Road surface type: Paved
Price history
Price history is unavailable.
Public tax history
| Year | Property taxes | Tax assessment |
|---|---|---|
| 2024 | $3,760 +8.8% | $27,612 +11% |
| 2023 | $3,458 -1.8% | $24,875 |
| 2022 | $3,521 +5.3% | -- |
Find assessor info on the county website
Neighborhood: 67037
Nearby schools
GreatSchools rating
- 5/10Tanglewood Elementary SchoolGrades: PK-5Distance: 0.3 mi
- 6/10Derby Middle SchoolGrades: 6-8Distance: 1 mi
- 4/10Derby High SchoolGrades: 9-12Distance: 0.2 mi
Schools provided by the listing agent
- Elementary: Tanglewood
- Middle: Derby
- High: Derby
Source: SCKMLS. This data may not be complete. We recommend contacting the local school district to confirm school assignments for this home.

