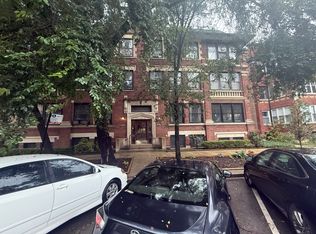Closed
$320,000
1718 E 55th St APT 1, Chicago, IL 60615
3beds
--sqft
Condominium, Single Family Residence
Built in 1907
-- sqft lot
$325,400 Zestimate®
$--/sqft
$2,484 Estimated rent
Home value
$325,400
$293,000 - $361,000
$2,484/mo
Zestimate® history
Loading...
Owner options
Explore your selling options
What's special
Enjoy the relaxed vibe of this updated vintage condo in East Hyde Park. You'll get an instant boost from the bright south-facing living room and sun room, beamed separate dining room, large kitchen, remodeled bathrooms and rich color palette. There's a remarkable amount of storage space thanks to a wall of built-in shelving in the dining room, a hallway closet and three sizeable storage lockers in the basement. During the warm weather, you can putter in the backyard or sip your morning coffee on the deck off the kitchen. No need for a car at this eminently walkable location (90 walk score). Shopping (55th St. Shopping Center), recreation (Burnham Park, lakefront paths, 57th St. beach) and transportation (#6, #55, #172 buses and Metra) can all be accessed within minutes.
Zillow last checked: 8 hours ago
Listing updated: July 12, 2025 at 01:32am
Listing courtesy of:
Marie Levesque 312-320-0821,
Compass
Bought with:
Joanne Bullen
Ultimate Realty Group LLC
Source: MRED as distributed by MLS GRID,MLS#: 12341775
Facts & features
Interior
Bedrooms & bathrooms
- Bedrooms: 3
- Bathrooms: 2
- Full bathrooms: 2
Primary bedroom
- Features: Flooring (Hardwood), Window Treatments (Curtains/Drapes)
- Level: Main
- Area: 144 Square Feet
- Dimensions: 12X12
Bedroom 2
- Features: Flooring (Hardwood), Window Treatments (Curtains/Drapes)
- Level: Main
- Area: 192 Square Feet
- Dimensions: 12X16
Bedroom 3
- Features: Flooring (Hardwood), Window Treatments (Curtains/Drapes)
- Level: Main
- Area: 72 Square Feet
- Dimensions: 9X8
Deck
- Features: Flooring (Other)
- Level: Main
- Area: 84 Square Feet
- Dimensions: 14X6
Dining room
- Features: Flooring (Hardwood), Window Treatments (Blinds)
- Level: Main
- Area: 192 Square Feet
- Dimensions: 12X16
Other
- Features: Flooring (Terracotta)
- Level: Main
- Area: 36 Square Feet
- Dimensions: 4X9
Kitchen
- Features: Kitchen (Eating Area-Table Space), Flooring (Hardwood), Window Treatments (Blinds)
- Level: Main
- Area: 192 Square Feet
- Dimensions: 16X12
Living room
- Features: Flooring (Hardwood), Window Treatments (Blinds)
- Level: Main
- Area: 182 Square Feet
- Dimensions: 13X14
Heating
- Natural Gas
Cooling
- Wall Unit(s)
Appliances
- Included: Microwave, Dishwasher, Refrigerator, Washer, Dryer, Stainless Steel Appliance(s)
- Laundry: Gas Dryer Hookup, In Unit, In Kitchen
Features
- Windows: Screens
- Basement: None
Interior area
- Total structure area: 0
Property
Accessibility
- Accessibility features: No Disability Access
Features
- Patio & porch: Deck
Details
- Parcel number: 20121140391011
- Special conditions: List Broker Must Accompany
- Other equipment: Intercom
Construction
Type & style
- Home type: Condo
- Property subtype: Condominium, Single Family Residence
Materials
- Brick
Condition
- New construction: No
- Year built: 1907
Utilities & green energy
- Electric: Circuit Breakers
- Sewer: Public Sewer
- Water: Lake Michigan, Public
Community & neighborhood
Location
- Region: Chicago
HOA & financial
HOA
- Has HOA: Yes
- HOA fee: $765 monthly
- Amenities included: Storage, Intercom
- Services included: Heat, Water, Gas, Insurance, Exterior Maintenance, Lawn Care, Scavenger, Snow Removal
Other
Other facts
- Listing terms: Cash
- Ownership: Condo
Price history
| Date | Event | Price |
|---|---|---|
| 7/9/2025 | Sold | $320,000+0% |
Source: | ||
| 4/24/2025 | Contingent | $319,900 |
Source: | ||
| 4/21/2025 | Listed for sale | $319,900+16.3% |
Source: | ||
| 10/5/2021 | Sold | $275,000 |
Source: Public Record | ||
| 7/29/2021 | Sold | $275,000-3.5% |
Source: | ||
Public tax history
| Year | Property taxes | Tax assessment |
|---|---|---|
| 2023 | $5,907 +2.9% | $27,895 |
| 2022 | $5,738 +16.2% | $27,895 |
| 2021 | $4,940 +23% | $27,895 +32% |
Find assessor info on the county website
Neighborhood: Hyde Park
Nearby schools
GreatSchools rating
- 6/10Harte Elementary SchoolGrades: PK-8Distance: 0.2 mi
- 5/10Kenwood Academy High SchoolGrades: 7-12Distance: 0.7 mi
Schools provided by the listing agent
- Elementary: Bret Harte Elementary School
- Middle: Bret Harte Elementary School
- High: Kenwood Academy High School
- District: 299
Source: MRED as distributed by MLS GRID. This data may not be complete. We recommend contacting the local school district to confirm school assignments for this home.

Get pre-qualified for a loan
At Zillow Home Loans, we can pre-qualify you in as little as 5 minutes with no impact to your credit score.An equal housing lender. NMLS #10287.
Sell for more on Zillow
Get a free Zillow Showcase℠ listing and you could sell for .
$325,400
2% more+ $6,508
With Zillow Showcase(estimated)
$331,908