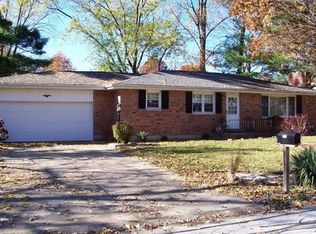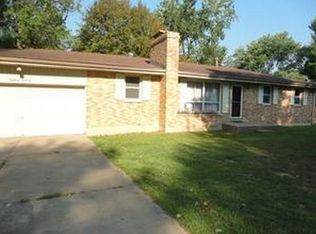So much new in this 1,700 square foot ranch. This home has four bedrooms, three bathrooms, a basement made for entertaining, and a two car garage. In the last five years this home has been renovated with a new kitchen, new flooring everywhere, new lighting and plumbing fixtures, and new paint. The basement was freshly painted very recently, as well as brand new gutters and a freshly painted deck ready for you to enjoy summer. The home sits on a very peaceful lot lined with trees in the backyard.
This property is off market, which means it's not currently listed for sale or rent on Zillow. This may be different from what's available on other websites or public sources.

