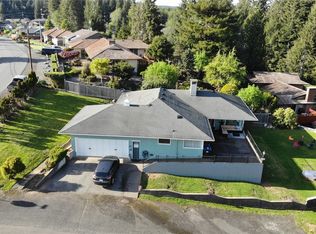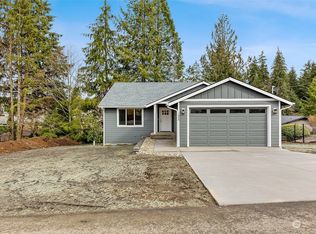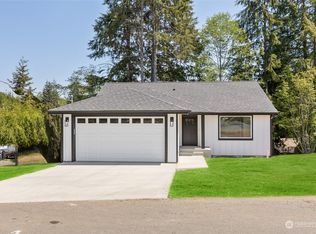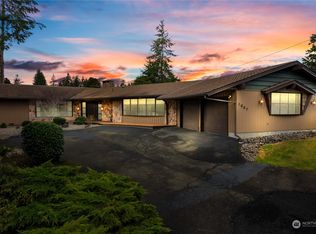Sold
Listed by:
Christopher Pierog,
Spivey Realty Group, LLC
Bought with: Spivey Realty Group, LLC
$449,000
1718 Chilton Road, Aberdeen, WA 98520
3beds
2,793sqft
Single Family Residence
Built in 1977
8,881.88 Square Feet Lot
$441,300 Zestimate®
$161/sqft
$2,706 Estimated rent
Home value
$441,300
Estimated sales range
Not available
$2,706/mo
Zestimate® history
Loading...
Owner options
Explore your selling options
What's special
Spanning 2,551 sq. ft., this 3-bed, 2.5-bath home offers versatile living with stunning open ceilings and abundant natural light. The main-level primary suite features a walk-in closet and ensuite bath. Upstairs, enjoy a spacious kitchen, guest half-bath, and cozy fireplace. Downstairs boasts two bedrooms, a full bath, large rec room (or 4th bedroom), plus ample storage—could be a perfect mother-in-law suite. Entertain outdoors on the 692 sq. ft. deck, fenced yard, patio, and a hot tub. Two-car garage with finished storage above. Skylights, two fireplaces, new carpet, and LVP flooring complete this inviting home!
Zillow last checked: 8 hours ago
Listing updated: May 04, 2025 at 04:03am
Listed by:
Christopher Pierog,
Spivey Realty Group, LLC
Bought with:
Allison Daniels, 20108508
Spivey Realty Group, LLC
Source: NWMLS,MLS#: 2334262
Facts & features
Interior
Bedrooms & bathrooms
- Bedrooms: 3
- Bathrooms: 3
- Full bathrooms: 2
- 1/2 bathrooms: 1
- Main level bathrooms: 2
- Main level bedrooms: 1
Primary bedroom
- Level: Main
Bedroom
- Level: Lower
Bedroom
- Level: Lower
Bathroom full
- Level: Lower
Bathroom full
- Level: Main
Other
- Level: Main
Den office
- Level: Lower
Dining room
- Level: Main
Entry hall
- Level: Main
Kitchen with eating space
- Level: Main
Living room
- Level: Main
Rec room
- Level: Lower
Utility room
- Level: Lower
Heating
- Fireplace Insert
Cooling
- None
Appliances
- Included: Dishwasher(s), Refrigerator(s), Stove(s)/Range(s)
Features
- Flooring: Vinyl Plank, Carpet
- Basement: Finished
- Has fireplace: No
Interior area
- Total structure area: 2,793
- Total interior livable area: 2,793 sqft
Property
Parking
- Total spaces: 2
- Parking features: Driveway, Attached Garage
- Attached garage spaces: 2
Features
- Levels: Two
- Stories: 2
- Entry location: Main
- Has spa: Yes
- Has view: Yes
- View description: Territorial
Lot
- Size: 8,881 sqft
- Features: Secluded, Cable TV, Deck, Fenced-Fully, High Speed Internet, Hot Tub/Spa, Patio
- Topography: Partial Slope
Details
- Parcel number: 012600701402
- Special conditions: Standard
Construction
Type & style
- Home type: SingleFamily
- Property subtype: Single Family Residence
Materials
- Wood Siding
- Foundation: Poured Concrete
Condition
- Year built: 1977
Utilities & green energy
- Electric: Company: PUD
- Sewer: Sewer Connected, Company: Aberdeen
- Water: Public, Company: Aberdeen
Community & neighborhood
Location
- Region: Aberdeen
- Subdivision: Aberdeen
Other
Other facts
- Listing terms: Cash Out,Conventional,FHA,USDA Loan,VA Loan
- Cumulative days on market: 28 days
Price history
| Date | Event | Price |
|---|---|---|
| 4/3/2025 | Sold | $449,000$161/sqft |
Source: | ||
| 3/3/2025 | Pending sale | $449,000$161/sqft |
Source: | ||
| 2/21/2025 | Listed for sale | $449,000+153.7%$161/sqft |
Source: | ||
| 2/24/2016 | Sold | $177,000-6.8%$63/sqft |
Source: | ||
| 12/13/2015 | Pending sale | $189,900$68/sqft |
Source: Premier Realty Grays Harbor #772349 Report a problem | ||
Public tax history
| Year | Property taxes | Tax assessment |
|---|---|---|
| 2024 | $4,184 +17.2% | $436,753 +3.5% |
| 2023 | $3,570 -16.4% | $421,975 |
| 2022 | $4,272 +23.2% | $421,975 +41.8% |
Find assessor info on the county website
Neighborhood: 98520
Nearby schools
GreatSchools rating
- 3/10Mcdermoth Elementary SchoolGrades: K-5Distance: 0.9 mi
- 6/10Harbor High SchoolGrades: 7-12Distance: 1.1 mi
- 3/10Aberdeen High SchoolGrades: 9-12Distance: 0.9 mi
Get pre-qualified for a loan
At Zillow Home Loans, we can pre-qualify you in as little as 5 minutes with no impact to your credit score.An equal housing lender. NMLS #10287.



