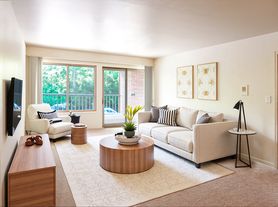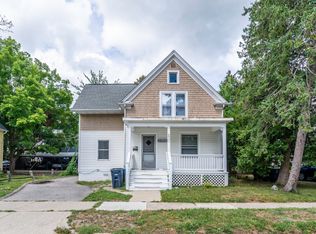This charming 3-bedroom, 1-bath brick home in Northside Ann Arbor offers 1,497 sq. ft. of living space with a partially finished basement and sits on a beautiful tree-lined street just a short walk to Argo Canoe Livery, Huron River, local parks, and the U of M Hospital. The home features central heating and air, a 1.5-car detached garage, and all-new stainless steel appliances including a microwave, dishwasher, stove, refrigerator, washer, and dryer. Pets are welcome with a pet fee, and tenants are responsible for all utilities, lawn care, and snow removal.
Minimum qualification requirements: Your household income must be 3 times the amount of rent-Proof of income will be required-No past evictions. Managed by NCDG Realty & Property Management.
1 yera lease. No smoking.
House for rent
$2,985/mo
Fees may apply
1718 Chandler Rd, Ann Arbor, MI 48105
3beds
1,497sqft
Price may not include required fees and charges.
Single family residence
Available now
Cats, dogs OK
Central air
In unit laundry
Detached parking
Forced air
What's special
Partially finished basementBeautiful tree-lined streetCentral heating and airAll-new stainless steel appliances
- 55 days |
- -- |
- -- |
Zillow last checked: 8 hours ago
Listing updated: 21 hours ago
Ann Arbor requires housing providers to include this pamphlet about its Fair Chance Access to Housing Ordinance with any rental listing.
Travel times
Looking to buy when your lease ends?
Consider a first-time homebuyer savings account designed to grow your down payment with up to a 6% match & a competitive APY.
Facts & features
Interior
Bedrooms & bathrooms
- Bedrooms: 3
- Bathrooms: 1
- Full bathrooms: 1
Heating
- Forced Air
Cooling
- Central Air
Appliances
- Included: Dishwasher, Dryer, Microwave, Refrigerator, Stove, Washer
- Laundry: In Unit
Features
- Flooring: Carpet
- Has basement: Yes
Interior area
- Total interior livable area: 1,497 sqft
Property
Parking
- Parking features: Detached
- Details: Contact manager
Features
- Exterior features: Heating system: Forced Air, No Utilities included in rent, Stainless steel appliances
Details
- Parcel number: 090921205013
Construction
Type & style
- Home type: SingleFamily
- Property subtype: Single Family Residence
Community & HOA
Location
- Region: Ann Arbor
Financial & listing details
- Lease term: 1 Year
Price history
| Date | Event | Price |
|---|---|---|
| 1/6/2026 | Price change | $2,985-3.7%$2/sqft |
Source: Zillow Rentals Report a problem | ||
| 12/9/2025 | Listed for rent | $3,100$2/sqft |
Source: Zillow Rentals Report a problem | ||
| 12/10/2024 | Sold | $387,969-3%$259/sqft |
Source: | ||
| 11/19/2024 | Contingent | $399,900$267/sqft |
Source: | ||
| 11/7/2024 | Listed for sale | $399,900$267/sqft |
Source: | ||
Neighborhood: Huron Highlands
Nearby schools
GreatSchools rating
- 8/10Northside Elementary SchoolGrades: K-8Distance: 0.2 mi
- 10/10Skyline High SchoolGrades: 9-12Distance: 2.1 mi
- 8/10Clague Middle SchoolGrades: 6-8Distance: 1.9 mi

