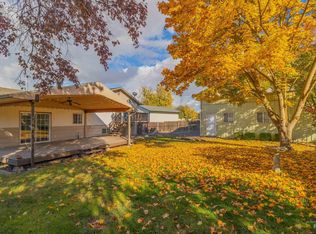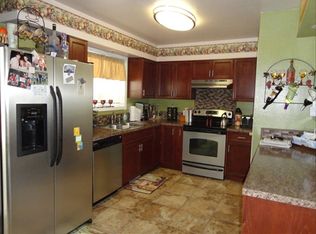Sold
Price Unknown
1718 Cedar Dr, Lewiston, ID 83501
4beds
2baths
1,855sqft
Single Family Residence
Built in 1973
0.25 Acres Lot
$343,900 Zestimate®
$--/sqft
$2,191 Estimated rent
Home value
$343,900
$320,000 - $368,000
$2,191/mo
Zestimate® history
Loading...
Owner options
Explore your selling options
What's special
Don't underestimate the potential value of this home located in the East Orchards in a quiet cul-de-sac. Offers 4 bedrooms (2 on main) 1.75 bath and 1,855 sq ft. A bonus room off the family room has an exit door to exterior, updated gas furnace & water heater, covered deck overlooking a large fenced backyard. The lot allows room to build that dream SHOP! Call today for your private showing.
Zillow last checked: 8 hours ago
Listing updated: March 08, 2023 at 07:40am
Listed by:
Debbie Lee 208-791-8103,
Assist 2 Sell Discovery Real Estate
Bought with:
Joyce Keefer
Century 21 Price Right
Source: IMLS,MLS#: 98867287
Facts & features
Interior
Bedrooms & bathrooms
- Bedrooms: 4
- Bathrooms: 2
Primary bedroom
- Level: Upper
Bedroom 2
- Level: Upper
Bedroom 3
- Level: Lower
Bedroom 4
- Level: Lower
Family room
- Level: Lower
Kitchen
- Level: Upper
Living room
- Level: Upper
Office
- Level: Lower
Heating
- Forced Air, Natural Gas
Cooling
- Central Air
Appliances
- Included: Gas Water Heater, Dishwasher, Oven/Range Built-In, Refrigerator
Features
- Den/Office, Family Room, Number of Baths Upper Level: 1, Number of Baths Below Grade: 1
- Has basement: No
- Has fireplace: No
Interior area
- Total structure area: 1,855
- Total interior livable area: 1,855 sqft
- Finished area above ground: 943
- Finished area below ground: 912
Property
Parking
- Total spaces: 1
- Parking features: Attached
- Attached garage spaces: 1
Features
- Levels: Split Entry
- Patio & porch: Covered Patio/Deck
Lot
- Size: 0.25 Acres
- Dimensions: 137.5 x 80
- Features: 10000 SF - .49 AC, Cul-De-Sac
Details
- Parcel number: RPL08500040040A
- Zoning: R1
Construction
Type & style
- Home type: SingleFamily
- Property subtype: Single Family Residence
Materials
- Frame, HardiPlank Type
- Roof: Composition
Condition
- Year built: 1973
Utilities & green energy
- Water: Public
- Utilities for property: Sewer Connected
Community & neighborhood
Location
- Region: Lewiston
Other
Other facts
- Listing terms: Cash,Conventional
- Ownership: Fee Simple
- Road surface type: Paved
Price history
Price history is unavailable.
Public tax history
| Year | Property taxes | Tax assessment |
|---|---|---|
| 2025 | $2,545 -15.9% | $305,515 +5.4% |
| 2024 | $3,026 -10.6% | $289,935 -7.8% |
| 2023 | $3,385 +16.3% | $314,458 +7.7% |
Find assessor info on the county website
Neighborhood: 83501
Nearby schools
GreatSchools rating
- 8/10Camelot Elementary SchoolGrades: K-5Distance: 0.4 mi
- 7/10Sacajawea Junior High SchoolGrades: 6-8Distance: 1.4 mi
- 5/10Lewiston Senior High SchoolGrades: 9-12Distance: 2 mi
Schools provided by the listing agent
- Elementary: Camelot
- Middle: Sacajawea
- High: Lewiston
- District: Lewiston Independent School District #1
Source: IMLS. This data may not be complete. We recommend contacting the local school district to confirm school assignments for this home.

