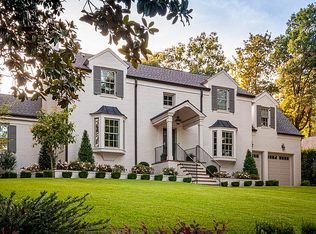Sold for $1,250,000
$1,250,000
1718 Canterbury Rd, Raleigh, NC 27608
4beds
3,287sqft
Single Family Residence, Residential
Built in 1928
0.38 Acres Lot
$1,465,500 Zestimate®
$380/sqft
$4,573 Estimated rent
Home value
$1,465,500
$1.33M - $1.63M
$4,573/mo
Zestimate® history
Loading...
Owner options
Explore your selling options
What's special
A home with a style of its own. Some might call it French/Country. Others might think it has a New Orleans flavor. Nevertheless, one-of-a kind, full of charm and character. Nine-foot ceilings in the living room, family room and owners' bedroom; an English Conservatory brought in from England; a family room with stacked-stone fireplace of Southwest flavor; porches on either side of the kitchen for entertaining; and a floor plan well-lit with natural light. Upstairs you will find an expanded bath and seldom-seen octagonal shaped bedroom. Lots of flair!
Zillow last checked: 8 hours ago
Listing updated: October 27, 2025 at 07:49pm
Listed by:
Nelson Bunn 919-424-8130,
Hodge & Kittrell Sotheby's Int
Bought with:
Theo Highsmith, 219411
Dogwood Properties
Source: Doorify MLS,MLS#: 2502300
Facts & features
Interior
Bedrooms & bathrooms
- Bedrooms: 4
- Bathrooms: 4
- Full bathrooms: 3
- 1/2 bathrooms: 1
Heating
- Electric, Forced Air, Natural Gas, Zoned
Cooling
- Central Air, Electric, Zoned
Appliances
- Included: Dishwasher, Gas Cooktop, Gas Water Heater, Plumbed For Ice Maker, Refrigerator, Oven
- Laundry: Electric Dryer Hookup, In Hall, Laundry Closet, Upper Level
Features
- Bathtub/Shower Combination, Bookcases, Ceiling Fan(s), Double Vanity, Eat-in Kitchen, Entrance Foyer, High Ceilings, Pantry, Separate Shower, Shower Only, Smooth Ceilings, Storage, Tile Counters, Tray Ceiling(s), Walk-In Closet(s), Whirlpool Tub
- Flooring: Hardwood, Tile
- Doors: Storm Door(s)
- Windows: Insulated Windows
- Basement: Crawl Space, Exterior Entry, Workshop
- Number of fireplaces: 2
- Fireplace features: Family Room, Gas Log, Living Room, Masonry, Wood Burning
Interior area
- Total structure area: 3,287
- Total interior livable area: 3,287 sqft
- Finished area above ground: 3,287
- Finished area below ground: 0
Property
Parking
- Parking features: Asphalt, Circular Driveway, Driveway, Garage Faces Front, Parking Pad, Other
Accessibility
- Accessibility features: Level Flooring
Features
- Levels: Two
- Stories: 2
- Patio & porch: Covered, Patio, Porch
- Exterior features: Balcony, Rain Gutters
- Has view: Yes
Lot
- Size: 0.38 Acres
- Dimensions: 99.74 x 141.08 x 134.35 x 150.0
- Features: Hardwood Trees, Landscaped, Near Public Transit, Wooded
Details
- Additional structures: Shed(s), Storage
- Parcel number: 0795903879
- Zoning: R-4
Construction
Type & style
- Home type: SingleFamily
- Architectural style: Charleston, French Provincial, Williamsburg
- Property subtype: Single Family Residence, Residential
Materials
- Brick, Fiber Cement
- Foundation: Slab
Condition
- New construction: No
- Year built: 1928
Details
- Builder name: John Nelson Coffey & Son Bldrs.
Utilities & green energy
- Sewer: Public Sewer
- Water: Public
- Utilities for property: Cable Available
Community & neighborhood
Location
- Region: Raleigh
- Subdivision: Budleigh
HOA & financial
HOA
- Has HOA: No
- Services included: Unknown
Price history
| Date | Event | Price |
|---|---|---|
| 5/18/2023 | Sold | $1,250,000$380/sqft |
Source: | ||
| 4/4/2023 | Pending sale | $1,250,000$380/sqft |
Source: | ||
| 3/30/2023 | Listed for sale | $1,250,000$380/sqft |
Source: | ||
Public tax history
| Year | Property taxes | Tax assessment |
|---|---|---|
| 2025 | $10,967 +1% | $1,255,197 +0.6% |
| 2024 | $10,858 +13.1% | $1,247,876 +42% |
| 2023 | $9,596 +7.6% | $878,553 |
Find assessor info on the county website
Neighborhood: Wade
Nearby schools
GreatSchools rating
- 7/10Lacy ElementaryGrades: PK-5Distance: 0.9 mi
- 6/10Oberlin Middle SchoolGrades: 6-8Distance: 0.4 mi
- 7/10Needham Broughton HighGrades: 9-12Distance: 1.7 mi
Schools provided by the listing agent
- Elementary: Wake - Lacy
- Middle: Wake - Oberlin
- High: Wake - Broughton
Source: Doorify MLS. This data may not be complete. We recommend contacting the local school district to confirm school assignments for this home.
Get a cash offer in 3 minutes
Find out how much your home could sell for in as little as 3 minutes with a no-obligation cash offer.
Estimated market value$1,465,500
Get a cash offer in 3 minutes
Find out how much your home could sell for in as little as 3 minutes with a no-obligation cash offer.
Estimated market value
$1,465,500
