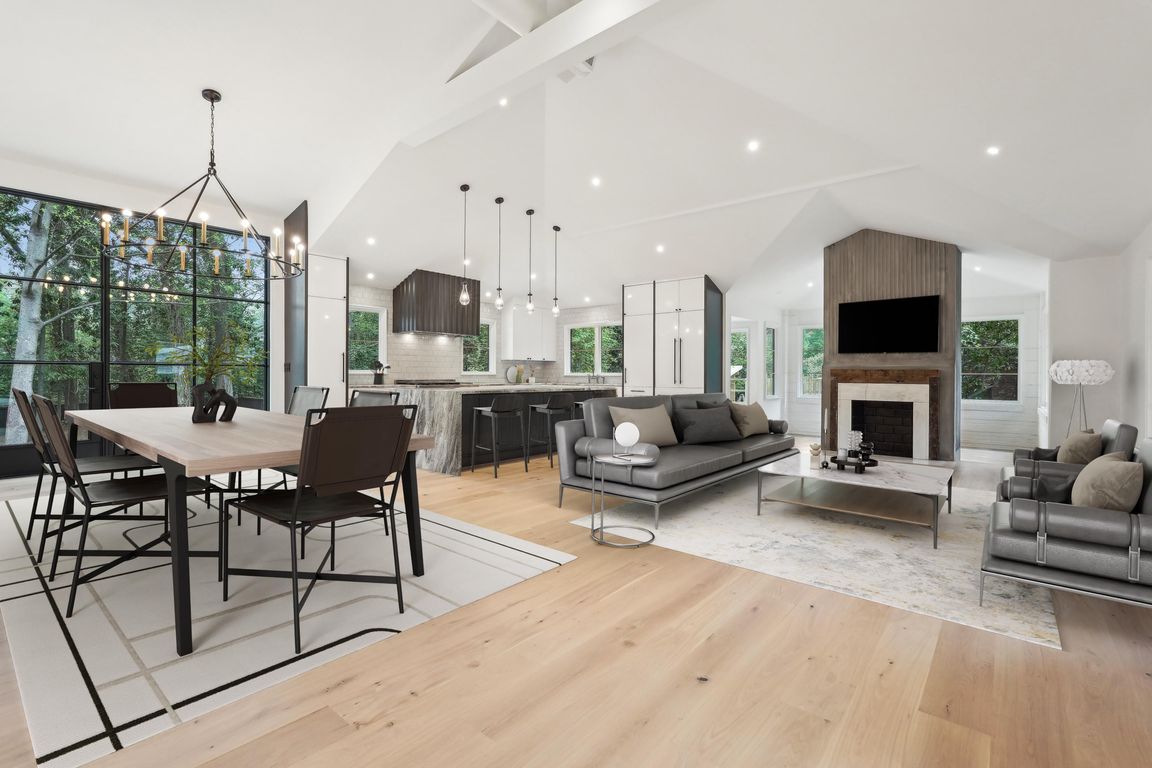
ActivePrice cut: $155K (9/18)
$2,095,000
4beds
3,750sqft
1718 Barnesdale Way NE, Atlanta, GA 30309
4beds
3,750sqft
Single family residence, residential
Built in 2025
0.70 Acres
Open parking
$559 price/sqft
What's special
Gleaming marble islandLight-filled open floor planExposed stone wallsWalls of windowsOversized lotSun-drenched sitting roomHigh-end appliances
Nestled on a generous lot in Atlanta’s coveted Sherwood Forest neighborhood, this beautifully transformed home showcases an expansive and expertly executed renovation by Ladisic Fine Homes. Designed with both entertaining and everyday living in mind, the home features a light-filled, open floor plan with walls of windows that frame the lush ...
- 223 days |
- 1,208 |
- 67 |
Source: FMLS GA,MLS#: 7549554
Travel times
Family Room
Kitchen
Primary Bedroom
Study
Sun Room
Primary Closet
Entertainment Area
Dining Room
Zillow last checked: 8 hours ago
Listing updated: November 04, 2025 at 07:49am
Listing Provided by:
Jim Getzinger,
Compass
Source: FMLS GA,MLS#: 7549554
Facts & features
Interior
Bedrooms & bathrooms
- Bedrooms: 4
- Bathrooms: 5
- Full bathrooms: 4
- 1/2 bathrooms: 1
- Main level bathrooms: 2
- Main level bedrooms: 2
Rooms
- Room types: Basement
Primary bedroom
- Features: Master on Main
- Level: Master on Main
Bedroom
- Features: Master on Main
Primary bathroom
- Features: Double Vanity, Shower Only
Dining room
- Features: Open Concept
Kitchen
- Features: Breakfast Bar, Cabinets White, Kitchen Island, Stone Counters, View to Family Room
Heating
- Central
Cooling
- Central Air
Appliances
- Included: Dishwasher, Disposal, Gas Range, Range Hood, Refrigerator
- Laundry: In Basement, Main Level
Features
- Bookcases, High Ceilings 10 ft Main, High Speed Internet, Recessed Lighting, Vaulted Ceiling(s), Walk-In Closet(s)
- Flooring: Hardwood, Tile
- Windows: Insulated Windows
- Basement: Bath/Stubbed,Exterior Entry,Finished,Finished Bath,Interior Entry,Walk-Out Access
- Number of fireplaces: 1
- Fireplace features: Living Room
- Common walls with other units/homes: No Common Walls
Interior area
- Total structure area: 3,750
- Total interior livable area: 3,750 sqft
Property
Parking
- Parking features: Driveway
- Has uncovered spaces: Yes
Accessibility
- Accessibility features: None
Features
- Levels: Two
- Stories: 2
- Patio & porch: None
- Exterior features: Private Yard, No Dock
- Pool features: None
- Spa features: None
- Fencing: Back Yard
- Has view: Yes
- View description: Other
- Waterfront features: None
- Body of water: None
Lot
- Size: 0.7 Acres
- Features: Back Yard, Landscaped, Private
Details
- Additional structures: None
- Parcel number: 17 010400010065
- Other equipment: None
- Horse amenities: None
Construction
Type & style
- Home type: SingleFamily
- Architectural style: Mid-Century Modern
- Property subtype: Single Family Residence, Residential
Materials
- Other
- Foundation: None
- Roof: Composition
Condition
- Updated/Remodeled
- New construction: No
- Year built: 2025
Utilities & green energy
- Electric: None
- Sewer: Public Sewer
- Water: Public
- Utilities for property: Cable Available, Electricity Available, Natural Gas Available, Sewer Available, Water Available
Green energy
- Energy efficient items: None
- Energy generation: None
Community & HOA
Community
- Features: Near Beltline, Near Public Transport, Near Schools, Near Shopping, Near Trails/Greenway, Park, Restaurant, Sidewalks, Street Lights
- Security: Security System Owned, Smoke Detector(s)
- Subdivision: Sherwood Forest
HOA
- Has HOA: No
Location
- Region: Atlanta
Financial & listing details
- Price per square foot: $559/sqft
- Tax assessed value: $820,000
- Annual tax amount: $11,414
- Date on market: 3/31/2025
- Cumulative days on market: 223 days
- Electric utility on property: Yes
- Road surface type: Asphalt