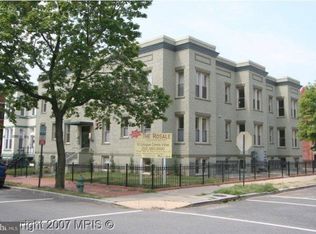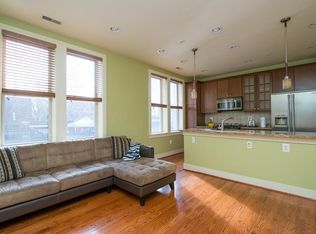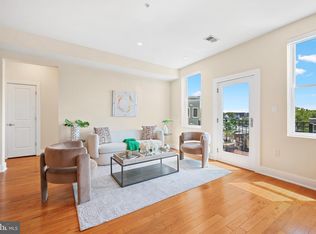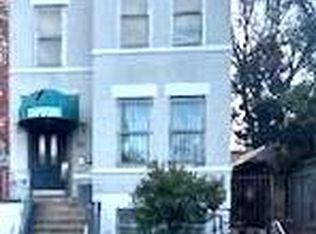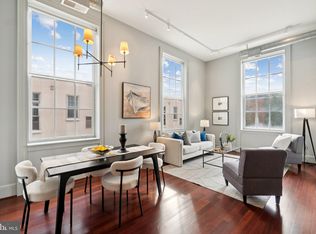Welcome to 1718 1st St NW #4 – a beautifully updated condo nestled in a charming boutique building. This stylish home offers 2 bedrooms, 2 baths, and over 800 square feet of thoughtfully designed living space. The open-concept floor plan offers a sun-drenched living and dining area perfect for unwinding or hosting guests. The kitchen boasts sleek granite countertops, modern finishes, and abundant storage, making it a chef's dream. The spacious primary suite serves features a luxurious spa-like bath and a generously sized closet. A second bedroom and well-appointed guest bath provide ample space for visitors or a home office. Located in the vibrant and sought-after Bloomingdale neighborhood, this condo offers the perfect balance of convenience and tranquility. Enjoy easy access to a variety of top-rated restaurants, cafés, and more, all within close proximity. Don't miss the opportunity to call this exceptional property your new home!
For sale
$535,000
1718 1st St NW APT 4, Washington, DC 20001
2beds
841sqft
Est.:
Condominium
Built in 1924
-- sqft lot
$514,100 Zestimate®
$636/sqft
$398/mo HOA
What's special
Abundant storageOpen-concept floor planSleek granite countertopsGenerously sized closetModern finishesLuxurious spa-like bath
- 244 days |
- 161 |
- 9 |
Zillow last checked: 11 hours ago
Listing updated: November 24, 2025 at 01:56am
Listed by:
Kyle Meeks 202-906-8989,
TTR Sotheby's International Realty,
Co-Listing Agent: Louis G Cardenas 202-669-4083,
TTR Sotheby's International Realty
Source: Bright MLS,MLS#: DCDC2190738
Tour with a local agent
Facts & features
Interior
Bedrooms & bathrooms
- Bedrooms: 2
- Bathrooms: 2
- Full bathrooms: 2
- Main level bathrooms: 2
- Main level bedrooms: 2
Basement
- Area: 0
Heating
- Central, Electric
Cooling
- Central Air, Electric
Appliances
- Included: Electric Water Heater
- Laundry: In Unit
Features
- Combination Dining/Living, Open Floorplan, Kitchen - Gourmet
- Flooring: Wood
- Has basement: No
- Has fireplace: No
Interior area
- Total structure area: 841
- Total interior livable area: 841 sqft
- Finished area above ground: 841
- Finished area below ground: 0
Property
Parking
- Parking features: None
Accessibility
- Accessibility features: None
Features
- Levels: One
- Stories: 1
- Pool features: None
Lot
- Features: Unknown Soil Type
Details
- Additional structures: Above Grade, Below Grade
- Parcel number: 3103//2004
- Zoning: RF-1
- Special conditions: Standard
Construction
Type & style
- Home type: Condo
- Architectural style: Traditional
- Property subtype: Condominium
- Attached to another structure: Yes
Materials
- Brick
Condition
- New construction: No
- Year built: 1924
Utilities & green energy
- Sewer: Public Sewer
- Water: Public
Community & HOA
Community
- Subdivision: Bloomingdale
HOA
- Has HOA: No
- Amenities included: None
- Services included: Gas, Water
- Condo and coop fee: $398 monthly
Location
- Region: Washington
Financial & listing details
- Price per square foot: $636/sqft
- Tax assessed value: $516,920
- Annual tax amount: $3,667
- Date on market: 4/11/2025
- Listing agreement: Exclusive Right To Sell
- Ownership: Condominium
Estimated market value
$514,100
$488,000 - $540,000
$2,668/mo
Price history
Price history
| Date | Event | Price |
|---|---|---|
| 4/11/2025 | Listed for sale | $535,000-1.8%$636/sqft |
Source: | ||
| 7/5/2024 | Listing removed | -- |
Source: | ||
| 3/14/2024 | Listed for sale | $545,000+3.2%$648/sqft |
Source: | ||
| 3/11/2021 | Listing removed | -- |
Source: Zillow Rental Network Premium Report a problem | ||
| 2/18/2021 | Listed for rent | $2,700+8%$3/sqft |
Source: Zillow Rental Network Premium Report a problem | ||
Public tax history
Public tax history
| Year | Property taxes | Tax assessment |
|---|---|---|
| 2025 | $3,497 -4.6% | $516,920 -3.1% |
| 2024 | $3,667 -8.4% | $533,650 -6.3% |
| 2023 | $4,004 +4.4% | $569,730 +4.8% |
Find assessor info on the county website
BuyAbility℠ payment
Est. payment
$2,941/mo
Principal & interest
$2075
HOA Fees
$398
Other costs
$468
Climate risks
Neighborhood: Bloomingdale
Nearby schools
GreatSchools rating
- 3/10Langley Elementary SchoolGrades: PK-5Distance: 0.4 mi
- 3/10McKinley Middle SchoolGrades: 6-8Distance: 0.4 mi
- 3/10Dunbar High SchoolGrades: 9-12Distance: 0.4 mi
Schools provided by the listing agent
- District: District Of Columbia Public Schools
Source: Bright MLS. This data may not be complete. We recommend contacting the local school district to confirm school assignments for this home.
- Loading
- Loading
