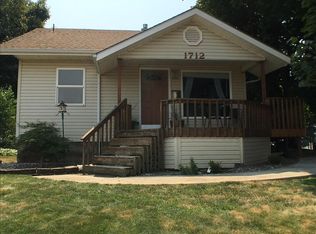Sold
Price Unknown
1718 10th Ave, Lewiston, ID 83501
2beds
1baths
1,608sqft
Single Family Residence
Built in 1910
6,969.6 Square Feet Lot
$306,900 Zestimate®
$--/sqft
$1,369 Estimated rent
Home value
$306,900
$292,000 - $322,000
$1,369/mo
Zestimate® history
Loading...
Owner options
Explore your selling options
What's special
MOVE IN READY! Single level home located at the end of a quiet cul-de-sac across the street from Whitman Elementary School. This updated 2 bedroom 1 bathroom home features a bonus 3rd room with a built in beautiful Custom Cabinet. Exterior amenities include a 24x24 newer shop, alley access and abundant parking for RV, boat and more. There is an unfinished basement area with exterior access door which is where the furnace and water heater are located and provides a nice storage area. The large deck and fenced front yard completes the the front of the home nicely.
Zillow last checked: 8 hours ago
Listing updated: April 14, 2023 at 04:09pm
Listed by:
Katy Mason 208-305-3899,
Coldwell Banker Tomlinson Associates
Bought with:
Jason Brown
Coldwell Banker Tomlinson Associates
Source: IMLS,MLS#: 98868825
Facts & features
Interior
Bedrooms & bathrooms
- Bedrooms: 2
- Bathrooms: 1
- Main level bathrooms: 1
- Main level bedrooms: 2
Primary bedroom
- Level: Main
Bedroom 2
- Level: Main
Family room
- Level: Main
Kitchen
- Level: Main
Living room
- Level: Main
Office
- Level: Main
Heating
- Forced Air, Natural Gas
Cooling
- Central Air
Appliances
- Included: Electric Water Heater, Tank Water Heater, Oven/Range Freestanding, Refrigerator
Features
- Number of Baths Main Level: 1, Bonus Room Level: Main
- Has basement: No
- Has fireplace: No
Interior area
- Total structure area: 1,608
- Total interior livable area: 1,608 sqft
- Finished area above ground: 1,072
Property
Parking
- Total spaces: 2
- Parking features: RV Access/Parking, Alley Access
- Garage spaces: 2
Features
- Levels: One
Lot
- Size: 6,969 sqft
- Dimensions: 142 x 50
- Features: Standard Lot 6000-9999 SF, Sidewalks
Details
- Parcel number: RPL16600040070A
Construction
Type & style
- Home type: SingleFamily
- Property subtype: Single Family Residence
Materials
- Concrete, Frame, Vinyl Siding
- Roof: Composition
Condition
- Year built: 1910
Utilities & green energy
- Water: Public
- Utilities for property: Sewer Connected, Cable Connected
Community & neighborhood
Location
- Region: Lewiston
Other
Other facts
- Listing terms: Cash,Conventional,FHA,USDA Loan,VA Loan,HomePath
- Ownership: Fee Simple
Price history
Price history is unavailable.
Public tax history
| Year | Property taxes | Tax assessment |
|---|---|---|
| 2025 | $2,183 +21.8% | $294,007 +8.6% |
| 2024 | $1,793 -4.1% | $270,787 +17.2% |
| 2023 | $1,869 +13.9% | $231,088 +4% |
Find assessor info on the county website
Neighborhood: 83501
Nearby schools
GreatSchools rating
- 4/10Whitman Elementary SchoolGrades: PK-5Distance: 0.1 mi
- 6/10Jenifer Junior High SchoolGrades: 6-8Distance: 0.2 mi
- 5/10Lewiston Senior High SchoolGrades: 9-12Distance: 2.1 mi
Schools provided by the listing agent
- Elementary: Whitman
- Middle: Jenifer
- High: Lewiston
- District: Lewiston Independent School District #1
Source: IMLS. This data may not be complete. We recommend contacting the local school district to confirm school assignments for this home.
