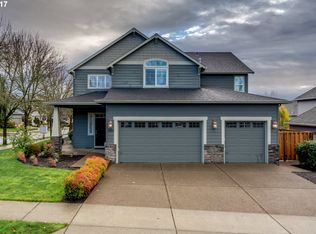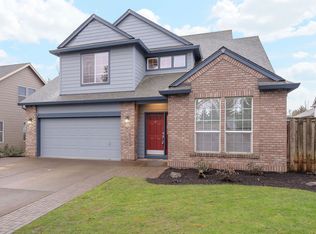Sold
$885,000
17174 SW Villa Rd, Sherwood, OR 97140
5beds
3,486sqft
Residential, Single Family Residence
Built in 2000
6,098.4 Square Feet Lot
$852,000 Zestimate®
$254/sqft
$3,698 Estimated rent
Home value
$852,000
$801,000 - $912,000
$3,698/mo
Zestimate® history
Loading...
Owner options
Explore your selling options
What's special
Welcome home to Sherwood's Robin! This spacious, modern, fresh and functional floor plan in the prized Woodhaven 'hood is ready for you. Greenbelt adjacent to the BIG back yard + hot tub. Primary en suite in its own wing of the home, complete with library nook. Three other bedrooms, full bathroom and laundry room are upstairs, and the vaulted ceilings in the living space make a grand impression upon entry. Fresh interior paint and refinished gorgeous hardwood floors. Designated office space, hobby room (or guest room?), remodeled and refreshed kitchen with eat in space AND a chic formal dining space. Smart garage and storage for toys, with Sherwood High School, parks, community activities, and convenience of historic downtown out the door. This one hits the bullseye! Come see!
Zillow last checked: 8 hours ago
Listing updated: November 08, 2025 at 09:00pm
Listed by:
Gabrielle Enfield 503-388-2788,
Living Room Realty,
Patricia LoCascio 816-651-8997,
Living Room Realty
Bought with:
Leslie McCabe, 200202214
eXp Realty, LLC
Source: RMLS (OR),MLS#: 24039648
Facts & features
Interior
Bedrooms & bathrooms
- Bedrooms: 5
- Bathrooms: 3
- Full bathrooms: 2
- Partial bathrooms: 1
- Main level bathrooms: 1
Primary bedroom
- Features: French Doors, Closet, Jetted Tub, Suite, Walkin Closet
- Level: Upper
- Area: 306
- Dimensions: 17 x 18
Bedroom 2
- Features: Closet Organizer, Walkin Closet
- Level: Upper
- Area: 208
- Dimensions: 13 x 16
Bedroom 3
- Features: Closet Organizer, Double Closet
- Level: Upper
- Area: 255
- Dimensions: 15 x 17
Bedroom 4
- Features: Double Closet
- Level: Upper
- Area: 120
- Dimensions: 10 x 12
Dining room
- Features: Builtin Features, Formal
- Level: Main
- Area: 143
- Dimensions: 11 x 13
Family room
- Features: Fireplace, Great Room, Sliding Doors
- Level: Main
- Area: 272
- Dimensions: 17 x 16
Kitchen
- Features: Cook Island, Eat Bar, Eating Area, Island, Pantry, Quartz
- Level: Main
- Area: 272
- Width: 17
Living room
- Features: Formal, High Ceilings, Wood Floors
- Level: Main
- Area: 182
- Dimensions: 13 x 14
Heating
- Forced Air, Fireplace(s)
Cooling
- Central Air
Appliances
- Included: Built In Oven, Dishwasher, Down Draft, Gas Appliances, Microwave, Plumbed For Ice Maker, Washer/Dryer, Gas Water Heater
- Laundry: Laundry Room
Features
- High Ceilings, High Speed Internet, Soaking Tub, Double Closet, Closet Organizer, Walk-In Closet(s), Built-in Features, Formal, Great Room, Cook Island, Eat Bar, Eat-in Kitchen, Kitchen Island, Pantry, Quartz, Closet, Suite
- Flooring: Hardwood, Wall to Wall Carpet, Wood
- Doors: French Doors, Sliding Doors
- Windows: Double Pane Windows, Vinyl Frames
- Basement: Crawl Space
- Number of fireplaces: 1
- Fireplace features: Gas
Interior area
- Total structure area: 3,486
- Total interior livable area: 3,486 sqft
Property
Parking
- Total spaces: 2
- Parking features: Driveway, On Street, Garage Door Opener, Attached
- Attached garage spaces: 2
- Has uncovered spaces: Yes
Accessibility
- Accessibility features: Garage On Main, Ground Level, Accessibility
Features
- Stories: 2
- Patio & porch: Patio, Porch
- Exterior features: Yard
- Has spa: Yes
- Spa features: Free Standing Hot Tub, Bath
- Fencing: Fenced
- Has view: Yes
- View description: Trees/Woods
Lot
- Size: 6,098 sqft
- Features: Greenbelt, Level, Private, Sprinkler, SqFt 5000 to 6999
Details
- Parcel number: R2077868
Construction
Type & style
- Home type: SingleFamily
- Architectural style: Contemporary,Craftsman
- Property subtype: Residential, Single Family Residence
Materials
- Cement Siding, Shake Siding, Stone
- Foundation: Concrete Perimeter
- Roof: Composition,Shingle
Condition
- Resale
- New construction: No
- Year built: 2000
Utilities & green energy
- Gas: Gas
- Sewer: Public Sewer
- Water: Public
Community & neighborhood
Security
- Security features: Unknown
Location
- Region: Sherwood
- Subdivision: Woodhaven
Other
Other facts
- Listing terms: Cash,Conventional,FHA,VA Loan
- Road surface type: Paved
Price history
| Date | Event | Price |
|---|---|---|
| 7/18/2024 | Sold | $885,000+1.1%$254/sqft |
Source: | ||
| 6/16/2024 | Pending sale | $875,000$251/sqft |
Source: | ||
| 6/13/2024 | Listed for sale | $875,000+86.2%$251/sqft |
Source: | ||
| 8/8/2009 | Listing removed | $469,900$135/sqft |
Source: Vflyer #9035660 Report a problem | ||
| 5/17/2009 | Listed for sale | $469,900+2.2%$135/sqft |
Source: Vflyer #9035660 Report a problem | ||
Public tax history
| Year | Property taxes | Tax assessment |
|---|---|---|
| 2025 | $10,219 +3.8% | $516,520 +3% |
| 2024 | $9,845 +2.4% | $501,480 +3% |
| 2023 | $9,610 +11.8% | $486,880 +3% |
Find assessor info on the county website
Neighborhood: 97140
Nearby schools
GreatSchools rating
- 7/10Middleton Elementary SchoolGrades: PK-5Distance: 0.9 mi
- 9/10Sherwood Middle SchoolGrades: 6-8Distance: 0.2 mi
- 10/10Sherwood High SchoolGrades: 9-12Distance: 0.8 mi
Schools provided by the listing agent
- Elementary: Middleton
- Middle: Sherwood
- High: Sherwood
Source: RMLS (OR). This data may not be complete. We recommend contacting the local school district to confirm school assignments for this home.
Get a cash offer in 3 minutes
Find out how much your home could sell for in as little as 3 minutes with a no-obligation cash offer.
Estimated market value
$852,000

