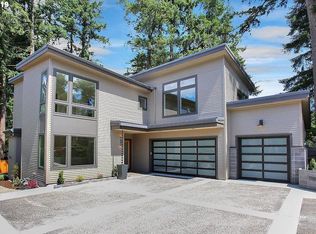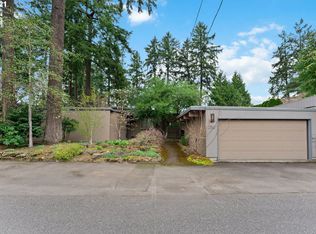Sold
$1,725,000
17173 Cedar Rd, Lake Oswego, OR 97034
4beds
3,996sqft
Residential, Single Family Residence
Built in 2022
-- sqft lot
$1,792,200 Zestimate®
$432/sqft
$7,921 Estimated rent
Home value
$1,792,200
$1.67M - $1.95M
$7,921/mo
Zestimate® history
Loading...
Owner options
Explore your selling options
What's special
New construction by Blazer Custom Homes in desirable Lake Oswego. 4 bedrooms, 3 baths up. Bonus and family room on lower. Entertainers' deck on main. Ready to enjoy fully landscaped backyard. 4 boat easements. Taxes on new construction yet to be assessed. Easements the same as 17171 Cedar Rd. https://lakecorp.com/easements/joining-an-easement.html. Expect to be amazed.
Zillow last checked: 8 hours ago
Listing updated: October 17, 2023 at 04:15am
Listed by:
Kevin Costello 503-534-1528,
Cascade Hasson Sotheby's International Realty
Bought with:
Kevin Hall, 201207799
Cascade Hasson Sotheby's International Realty
Source: RMLS (OR),MLS#: 23141541
Facts & features
Interior
Bedrooms & bathrooms
- Bedrooms: 4
- Bathrooms: 5
- Full bathrooms: 4
- Partial bathrooms: 1
- Main level bathrooms: 1
Primary bedroom
- Features: Suite, Walkin Closet, Walkin Shower
- Level: Upper
- Area: 238
- Dimensions: 17 x 14
Bedroom 2
- Features: Suite, Walkin Shower
- Level: Upper
- Area: 121
- Dimensions: 11 x 11
Bedroom 3
- Level: Upper
- Area: 224
- Dimensions: 16 x 14
Bedroom 4
- Level: Upper
- Area: 168
- Dimensions: 14 x 12
Dining room
- Level: Main
- Area: 120
- Dimensions: 15 x 8
Family room
- Level: Lower
- Area: 176
- Dimensions: 16 x 11
Kitchen
- Level: Main
- Area: 238
- Width: 14
Living room
- Features: Fireplace
- Level: Main
- Area: 221
- Dimensions: 17 x 13
Heating
- Forced Air 95 Plus, Fireplace(s)
Cooling
- Central Air
Appliances
- Included: Built In Oven, Built-In Refrigerator, Dishwasher, Gas Appliances, Microwave, Gas Water Heater
- Laundry: Laundry Room
Features
- Central Vacuum, Suite, Walkin Shower, Walk-In Closet(s), Cook Island, Kitchen Island
- Flooring: Hardwood, Wall to Wall Carpet
- Windows: Double Pane Windows
- Basement: Finished,Full
- Number of fireplaces: 2
- Fireplace features: Gas
Interior area
- Total structure area: 3,996
- Total interior livable area: 3,996 sqft
Property
Parking
- Total spaces: 2
- Parking features: Driveway, On Street, Attached
- Attached garage spaces: 2
- Has uncovered spaces: Yes
Accessibility
- Accessibility features: Garage On Main, Ground Level, Utility Room On Main, Accessibility
Features
- Stories: 3
- Patio & porch: Covered Deck, Patio
- Exterior features: Yard
- Fencing: Fenced
Lot
- Features: Level, Sprinkler, SqFt 7000 to 9999
Details
- Parcel number: 05032576
Construction
Type & style
- Home type: SingleFamily
- Architectural style: Contemporary
- Property subtype: Residential, Single Family Residence
Materials
- Cement Siding, Cultured Stone
- Foundation: Slab
- Roof: Composition
Condition
- New Construction
- New construction: Yes
- Year built: 2022
Details
- Warranty included: Yes
Utilities & green energy
- Gas: Gas
- Sewer: Public Sewer
- Water: Public
- Utilities for property: Cable Connected
Community & neighborhood
Location
- Region: Lake Oswego
Other
Other facts
- Listing terms: Cash,Conventional
- Road surface type: Paved
Price history
| Date | Event | Price |
|---|---|---|
| 10/16/2023 | Sold | $1,725,000-4.2%$432/sqft |
Source: | ||
| 9/19/2023 | Pending sale | $1,800,000$450/sqft |
Source: | ||
| 9/13/2023 | Price change | $1,800,000-5.3%$450/sqft |
Source: | ||
| 8/31/2023 | Listed for sale | $1,900,000$475/sqft |
Source: | ||
Public tax history
| Year | Property taxes | Tax assessment |
|---|---|---|
| 2025 | $17,781 +2.7% | $925,893 +3% |
| 2024 | $17,307 -16.1% | $898,926 -16.1% |
| 2023 | $20,635 +227.5% | $1,072,047 +227.3% |
Find assessor info on the county website
Neighborhood: Blue Heron
Nearby schools
GreatSchools rating
- 9/10Westridge Elementary SchoolGrades: K-5Distance: 0.5 mi
- 6/10Lakeridge Middle SchoolGrades: 6-8Distance: 0.8 mi
- 9/10Lakeridge High SchoolGrades: 9-12Distance: 0.9 mi
Schools provided by the listing agent
- Elementary: Westridge
- Middle: Lakeridge
- High: Lakeridge
Source: RMLS (OR). This data may not be complete. We recommend contacting the local school district to confirm school assignments for this home.
Get a cash offer in 3 minutes
Find out how much your home could sell for in as little as 3 minutes with a no-obligation cash offer.
Estimated market value$1,792,200
Get a cash offer in 3 minutes
Find out how much your home could sell for in as little as 3 minutes with a no-obligation cash offer.
Estimated market value
$1,792,200

