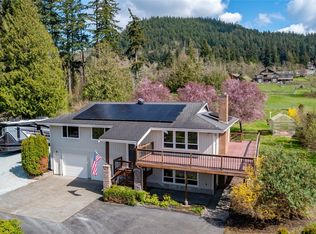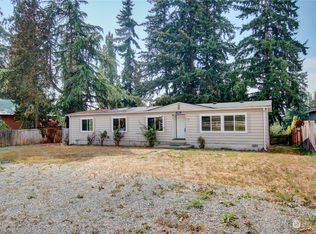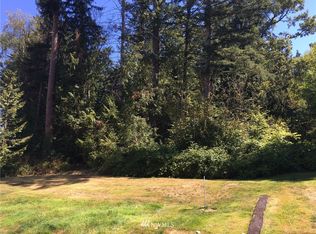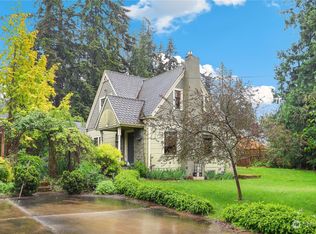Sold
Listed by:
Amy Wheeler,
Windermere RE Skagit Valley
Bought with: Windermere RE Skagit Valley
$680,000
17173 Blodgett Drive, Mount Vernon, WA 98274
2beds
2,200sqft
Single Family Residence
Built in 1960
1.21 Acres Lot
$683,800 Zestimate®
$309/sqft
$3,037 Estimated rent
Home value
$683,800
$650,000 - $718,000
$3,037/mo
Zestimate® history
Loading...
Owner options
Explore your selling options
What's special
Looking for a home that perfectly blends mid-century modern design with natural surroundings? Look no further! This stunning mid-century modern home sits on a sprawling 1.21 acre corner lot, providing the perfect balance of indoor and outdoor living. The home features clean lines, open spaces, and large windows that allow natural light to flood the living spaces. The original features make this home a rare gem. Walk downstairs to the finished basement and find full size windows, a rec room and bonus room previously used as another bedroom. Relax on the covered porch outside surrounded by lush greenery, mature trees, and a large backyard that provides endless opportunities for outdoor living and entertaining. It's an MCM must see.
Zillow last checked: 8 hours ago
Listing updated: April 24, 2023 at 12:46pm
Listed by:
Amy Wheeler,
Windermere RE Skagit Valley
Bought with:
Lynnette Lyman, 22012722
Windermere RE Skagit Valley
Source: NWMLS,MLS#: 2046254
Facts & features
Interior
Bedrooms & bathrooms
- Bedrooms: 2
- Bathrooms: 2
- Full bathrooms: 1
- 1/2 bathrooms: 1
- Main level bedrooms: 2
Primary bedroom
- Level: Main
Bedroom
- Level: Main
Bathroom full
- Level: Main
Other
- Level: Main
Dining room
- Level: Main
Entry hall
- Level: Main
Other
- Level: Lower
Kitchen with eating space
- Level: Main
Living room
- Level: Main
Rec room
- Level: Lower
Utility room
- Level: Main
Heating
- Baseboard, Other – See Remarks
Cooling
- None
Appliances
- Included: Dishwasher_, Refrigerator_, StoveRange_, Dishwasher, Refrigerator, StoveRange, Water Heater: Gas, Water Heater Location: Basement
Features
- Dining Room, Walk-In Pantry
- Flooring: Ceramic Tile, Hardwood, Laminate, Slate, Carpet
- Basement: Partially Finished
- Number of fireplaces: 1
- Fireplace features: Gas, Main Level: 1, FirePlace
Interior area
- Total structure area: 2,200
- Total interior livable area: 2,200 sqft
Property
Parking
- Total spaces: 2
- Parking features: Driveway, Attached Garage
- Attached garage spaces: 2
Features
- Levels: One
- Stories: 1
- Entry location: Main
- Patio & porch: Ceramic Tile, Hardwood, Laminate, Wall to Wall Carpet, Dining Room, Walk-In Closet(s), Walk-In Pantry, FirePlace, Water Heater
- Has view: Yes
- View description: Territorial
Lot
- Size: 1.21 Acres
- Features: Corner Lot, Paved, Secluded, Outbuildings, Patio
- Topography: PartialSlope
- Residential vegetation: Wooded
Details
- Parcel number: P29471
- Special conditions: Standard
Construction
Type & style
- Home type: SingleFamily
- Property subtype: Single Family Residence
Materials
- Brick, Wood Siding, Wood Products
- Foundation: Poured Concrete
- Roof: Composition
Condition
- Year built: 1960
Utilities & green energy
- Electric: Company: PSE
- Sewer: Septic Tank, Company: Septic
- Water: Individual Well, Public, See Remarks, Company: Public
- Utilities for property: Wave, Wave
Community & neighborhood
Location
- Region: Mount Vernon
- Subdivision: Mount Vernon
Other
Other facts
- Listing terms: Cash Out,Conventional,FHA,USDA Loan,VA Loan
- Cumulative days on market: 762 days
Price history
| Date | Event | Price |
|---|---|---|
| 4/21/2023 | Sold | $680,000+8.1%$309/sqft |
Source: | ||
| 4/1/2023 | Pending sale | $629,000$286/sqft |
Source: | ||
| 3/30/2023 | Listed for sale | $629,000+461.1%$286/sqft |
Source: | ||
| 6/21/2019 | Sold | $112,092$51/sqft |
Source: Public Record Report a problem | ||
Public tax history
| Year | Property taxes | Tax assessment |
|---|---|---|
| 2024 | $6,595 +9.4% | $535,500 +7.4% |
| 2023 | $6,029 +0.8% | $498,800 +1.4% |
| 2022 | $5,984 | $492,000 +25.6% |
Find assessor info on the county website
Neighborhood: 98274
Nearby schools
GreatSchools rating
- 4/10Jefferson Elementary SchoolGrades: K-5Distance: 0.7 mi
- 3/10Mount Baker Middle SchoolGrades: 6-8Distance: 1.2 mi
- 4/10Mount Vernon High SchoolGrades: 9-12Distance: 1.8 mi
Get pre-qualified for a loan
At Zillow Home Loans, we can pre-qualify you in as little as 5 minutes with no impact to your credit score.An equal housing lender. NMLS #10287.



