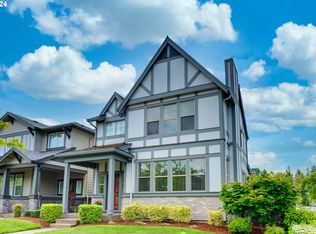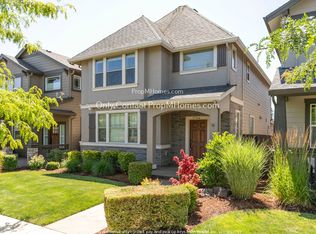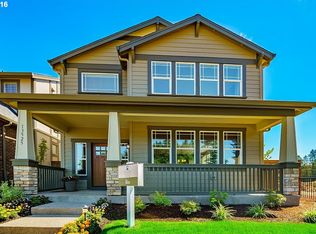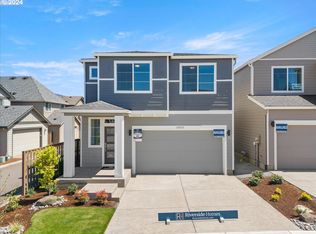Pool is open! Live your best life in this elegant and immaculate home in the coveted River Terrace community. Open floor plan is an entertainer's dream! High quality finishes throughout, gas fireplace, stainless steel appliances, AC for those hot summer afternoons and a two car garage for all your toys. The house backs to green space for privacy and tranquility. See it today and enjoy your summer in this low-maintenance beauty!
This property is off market, which means it's not currently listed for sale or rent on Zillow. This may be different from what's available on other websites or public sources.



