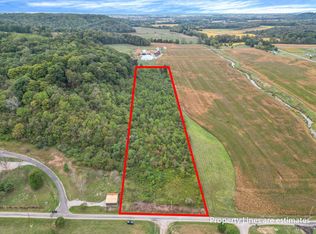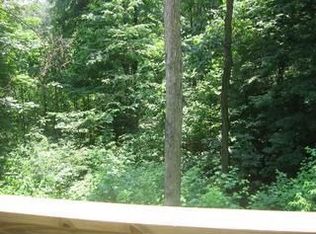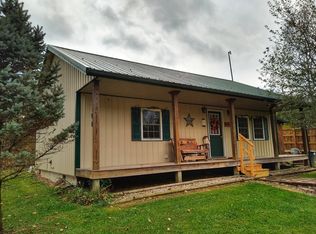Ash Ridge Cabins, includes a single family log home w/4 established rental cabins and total of 41 ac. See plat with 3 parcels. Some of the best views of the Hocking Hills! The log home has lots of custom crafted wood details, and sleeps a family of 14 in the main floor owner's suite and upper level loft. An unfinished walk out LL can add living area or recreation space as a home or add'l rental unit. Three log cabins feature open kitchen living & sleeping area. These cabins have a new in 2020 Climate Controlled indoor hot tub and game room with spectacular woodland or valley views. CB Cottage & 22 ac available separately subject to sale of balance of property. The cabins will convey ''turnkey'' with all personal property and business assets. High Occupancy! Upside potential!
This property is off market, which means it's not currently listed for sale or rent on Zillow. This may be different from what's available on other websites or public sources.



