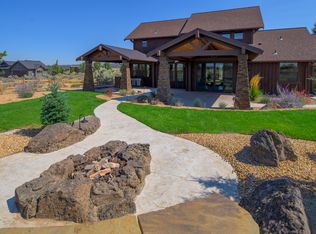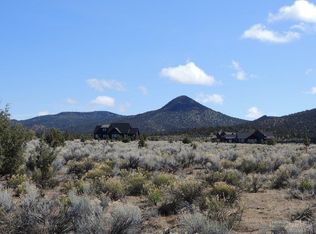Amazing Ranch Style Home with Stamped Concrete Driveway, Lots of Windows for Natural Light, Vaulted Ceilings with Wood Accents, Natural Stone Fireplace with Beamed Mantle, Hard Wood Floors, Knotty Alder Cabinets, Beautiful Granite Island and Countertops with access to the Covered Outdoor Living Area that is Great for Entertaining with Fir Pit and Mt Views, Gorgeous Master Bath, Tiled Floors, Counters and Showers and Soaking Tub, Two Separate Upstairs areas, one is a Spacious Bonus Room, the other is Two Bedrooms with Mt Views and a Jack and Jill Bath between, Great for Privacy, Tiled and Granite Utility Room, Three Car Garage with Shop Area. Enjoy all the Benefits of Membership, Athletic Center with 3 Pools, Water Slide and Lazy River, Equestrian Center, 18 Hole Golf Course, Spa Brasada, Restaurants, Hiking, Biking, Horseback Riding, Fishing and much more!
This property is off market, which means it's not currently listed for sale or rent on Zillow. This may be different from what's available on other websites or public sources.


