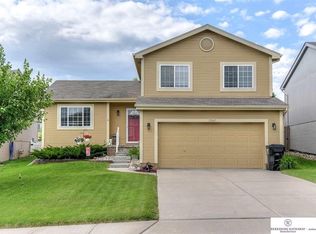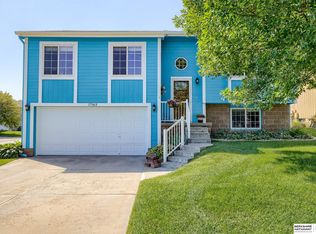Sold for $310,000 on 06/02/25
$310,000
17171 Ruggles St, Omaha, NE 68116
3beds
1,566sqft
Single Family Residence
Built in 2006
6,098.4 Square Feet Lot
$315,300 Zestimate®
$198/sqft
$1,910 Estimated rent
Maximize your home sale
Get more eyes on your listing so you can sell faster and for more.
Home value
$315,300
$290,000 - $341,000
$1,910/mo
Zestimate® history
Loading...
Owner options
Explore your selling options
What's special
Welcome to this beautifully updated 3-bedroom, 2-bathroom home with a spacious 2-car garage—nestled in the Elkhorn School District. This home features stylish modern finishes and warm, inviting spaces you’ll love. Updated luxury vinyl plank flooring throughout the living room, Stairs, Landings, and Kitchen. Freshly painted interior and exterior including laundry room floor for a clean, crisp look. The lower-level rec room is the perfect cozy retreat or plenty of space to relax. Entertain guests or unwind outdoors on the oversized deck overlooking a fully privacy-fenced backyard—an excellent setup for gatherings, grilling, or simply relaxing in peace. Enjoy the convenience of nearby Quail Run Park, scenic walking trails, and quick access to shopping and dining. This home checks all the boxes for comfort, style, and location—don’t miss your chance to make it yours!
Zillow last checked: 8 hours ago
Listing updated: June 03, 2025 at 07:02am
Listed by:
Jeremy Kaiser 402-679-4756,
Burrows Tracts Real Estate
Bought with:
Summer Hollingsworth, 20191283
BHHS Ambassador Real Estate
Source: GPRMLS,MLS#: 22509020
Facts & features
Interior
Bedrooms & bathrooms
- Bedrooms: 3
- Bathrooms: 2
- Full bathrooms: 1
- 3/4 bathrooms: 1
- Main level bathrooms: 2
Primary bedroom
- Level: Main
Bedroom 2
- Level: Main
Bedroom 3
- Level: Main
Basement
- Area: 504
Heating
- Natural Gas, Forced Air
Cooling
- Central Air
Appliances
- Included: Range, Washer, Dishwasher, Dryer, Disposal, Microwave
Features
- Ceiling Fan(s)
- Flooring: Vinyl, Carpet, Luxury Vinyl, Plank
- Basement: Partially Finished
- Number of fireplaces: 1
Interior area
- Total structure area: 1,566
- Total interior livable area: 1,566 sqft
- Finished area above ground: 1,232
- Finished area below ground: 334
Property
Parking
- Total spaces: 2
- Parking features: Attached, Built-In, Garage, Garage Door Opener
- Attached garage spaces: 2
Features
- Levels: Split Entry
- Patio & porch: Deck
- Fencing: Wood,Full,Privacy
Lot
- Size: 6,098 sqft
- Dimensions: 53.70 x 110
- Features: Up to 1/4 Acre., City Lot, Subdivided
Details
- Parcel number: 2033502016
Construction
Type & style
- Home type: SingleFamily
- Property subtype: Single Family Residence
Materials
- Masonite, Concrete
- Foundation: Concrete Perimeter
- Roof: Composition
Condition
- Not New and NOT a Model
- New construction: No
- Year built: 2006
Utilities & green energy
- Sewer: Public Sewer
- Water: Public
- Utilities for property: Electricity Available, Natural Gas Available, Water Available
Community & neighborhood
Location
- Region: Omaha
- Subdivision: Quail Run
Other
Other facts
- Listing terms: VA Loan,FHA,Conventional,Cash
- Ownership: Fee Simple
Price history
| Date | Event | Price |
|---|---|---|
| 6/2/2025 | Sold | $310,000+1%$198/sqft |
Source: | ||
| 4/25/2025 | Pending sale | $307,000$196/sqft |
Source: | ||
| 4/10/2025 | Listed for sale | $307,000+27.9%$196/sqft |
Source: | ||
| 5/7/2021 | Sold | $240,000+5.3%$153/sqft |
Source: | ||
| 4/1/2021 | Pending sale | $227,900$146/sqft |
Source: | ||
Public tax history
| Year | Property taxes | Tax assessment |
|---|---|---|
| 2024 | $4,421 -6.9% | $267,000 +25.1% |
| 2023 | $4,749 -9.8% | $213,500 |
| 2022 | $5,267 +13.8% | $213,500 +16.2% |
Find assessor info on the county website
Neighborhood: 68116
Nearby schools
GreatSchools rating
- 7/10Sagewood Elementary SchoolGrades: PK-5Distance: 0.8 mi
- 9/10Elkhorn Grandview Middle SchoolGrades: 6-8Distance: 0.8 mi
- 9/10Elkhorn High SchoolGrades: 9-12Distance: 2.8 mi
Schools provided by the listing agent
- Elementary: Sagewood
- Middle: Elk Grand
- High: Elkhorn North
- District: Elkhorn
Source: GPRMLS. This data may not be complete. We recommend contacting the local school district to confirm school assignments for this home.

Get pre-qualified for a loan
At Zillow Home Loans, we can pre-qualify you in as little as 5 minutes with no impact to your credit score.An equal housing lender. NMLS #10287.
Sell for more on Zillow
Get a free Zillow Showcase℠ listing and you could sell for .
$315,300
2% more+ $6,306
With Zillow Showcase(estimated)
$321,606
