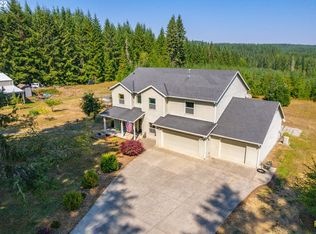Sold
$505,000
17171 Noakes Rd, Vernonia, OR 97064
3beds
1,590sqft
Residential, Single Family Residence
Built in 1991
1.35 Acres Lot
$503,800 Zestimate®
$318/sqft
$2,573 Estimated rent
Home value
$503,800
Estimated sales range
Not available
$2,573/mo
Zestimate® history
Loading...
Owner options
Explore your selling options
What's special
Nestled in a prime Vernonia location on a quiet, paved dead-end road, this property offers remarkable peace and tranquility in a scenic, forested setting on a ridge above town. Step inside to find a move-in-ready, single-level home filled with comfort and style. The hardwood entry leads to a spacious, vaulted living and family room, complete with a cozy natural gas stove for those chilly winter nights.The easy-care island kitchen features granite countertops, a stainless steel gas range and oven, and ample oak cabinetry with a pantry to meet all your storage needs. Enjoy serene forest views from the kitchen and bay-windowed breakfast nook. A generous dining room with double glass doors opens to a large deck, perfect for outdoor entertaining and taking in the views.The primary suite includes French doors leading to the back deck, a double vanity, a walk-in closet, and a skylight that bathes the bathroom in natural light. Additional amenities include a new forced-air heating system, a 10x20 storage shed with a loft, a 10x8 tool shed, an enclosed dog kennel, and a cozy chicken coop. Don’t miss the chance to make this beautiful homestead your own—come take a closer look!
Zillow last checked: 8 hours ago
Listing updated: January 15, 2025 at 05:11am
Listed by:
Adam Shepard neportland@johnlscott.com,
John L. Scott Portland Central
Bought with:
John Soper, 201215573
MORE Realty
Source: RMLS (OR),MLS#: 24552292
Facts & features
Interior
Bedrooms & bathrooms
- Bedrooms: 3
- Bathrooms: 2
- Full bathrooms: 2
- Main level bathrooms: 2
Primary bedroom
- Features: Bathroom, Ceiling Fan, Exterior Entry, Skylight, Walkin Closet, Walkin Shower
- Level: Main
Bedroom 2
- Features: Wallto Wall Carpet
- Level: Main
Bedroom 3
- Features: Wallto Wall Carpet
- Level: Main
Dining room
- Features: French Doors
- Level: Main
Kitchen
- Features: Dishwasher, Gas Appliances, Island, Microwave, Pantry, Free Standing Range, Free Standing Refrigerator, Plumbed For Ice Maker
- Level: Main
Living room
- Features: Ceiling Fan, Vaulted Ceiling, Wallto Wall Carpet
- Level: Main
Heating
- Forced Air
Cooling
- Central Air
Appliances
- Included: Dishwasher, Free-Standing Range, Free-Standing Refrigerator, Gas Appliances, Microwave, Plumbed For Ice Maker, Stainless Steel Appliance(s), Washer/Dryer, Gas Water Heater
- Laundry: Laundry Room
Features
- Ceiling Fan(s), Granite, High Ceilings, Sink, Kitchen Island, Pantry, Vaulted Ceiling(s), Bathroom, Walk-In Closet(s), Walkin Shower
- Flooring: Hardwood, Wall to Wall Carpet
- Doors: French Doors
- Windows: Bay Window(s), Skylight(s)
- Basement: Crawl Space
- Number of fireplaces: 1
- Fireplace features: Gas
Interior area
- Total structure area: 1,590
- Total interior livable area: 1,590 sqft
Property
Parking
- Total spaces: 2
- Parking features: Driveway, Garage Door Opener, Attached, Oversized
- Attached garage spaces: 2
- Has uncovered spaces: Yes
Accessibility
- Accessibility features: Garage On Main, One Level, Walkin Shower, Accessibility
Features
- Levels: One
- Stories: 1
- Patio & porch: Deck, Patio
- Exterior features: Dog Run, Garden, Yard, Exterior Entry
- Fencing: Fenced
- Has view: Yes
- View description: Territorial
Lot
- Size: 1.35 Acres
- Features: Level, Private, Secluded, Acres 1 to 3
Details
- Additional structures: Outbuilding, PoultryCoop, ToolShed
- Parcel number: 23927
- Zoning: RR-5
Construction
Type & style
- Home type: SingleFamily
- Architectural style: Custom Style
- Property subtype: Residential, Single Family Residence
Materials
- Lap Siding
- Roof: Composition
Condition
- Resale
- New construction: No
- Year built: 1991
Utilities & green energy
- Gas: Gas
- Sewer: Standard Septic
- Water: Well
Community & neighborhood
Security
- Security features: Security Lights
Location
- Region: Vernonia
Other
Other facts
- Listing terms: Cash,Conventional,FHA,USDA Loan,VA Loan
- Road surface type: Concrete
Price history
| Date | Event | Price |
|---|---|---|
| 1/15/2025 | Sold | $505,000-3.8%$318/sqft |
Source: | ||
| 12/12/2024 | Pending sale | $524,900$330/sqft |
Source: | ||
| 11/11/2024 | Listed for sale | $524,900+61.5%$330/sqft |
Source: | ||
| 6/14/2016 | Sold | $325,000+12.7%$204/sqft |
Source: Public Record | ||
| 1/6/2011 | Listing removed | $288,500$181/sqft |
Source: John L Scott Real Estate #10000106 | ||
Public tax history
| Year | Property taxes | Tax assessment |
|---|---|---|
| 2024 | $2,879 +0.5% | $261,820 +3% |
| 2023 | $2,863 +5.8% | $254,200 +3% |
| 2022 | $2,706 +2.9% | $246,800 +3% |
Find assessor info on the county website
Neighborhood: 97064
Nearby schools
GreatSchools rating
- 4/10Washington Elementary SchoolGrades: K-5Distance: 1.8 mi
- 6/10Vernonia Middle SchoolGrades: 6-8Distance: 1.8 mi
- 3/10Vernonia High SchoolGrades: 9-12Distance: 1.8 mi
Schools provided by the listing agent
- Elementary: Vernonia
- Middle: Vernonia
- High: Vernonia
Source: RMLS (OR). This data may not be complete. We recommend contacting the local school district to confirm school assignments for this home.

Get pre-qualified for a loan
At Zillow Home Loans, we can pre-qualify you in as little as 5 minutes with no impact to your credit score.An equal housing lender. NMLS #10287.
