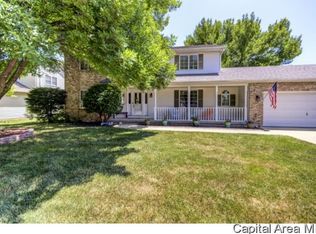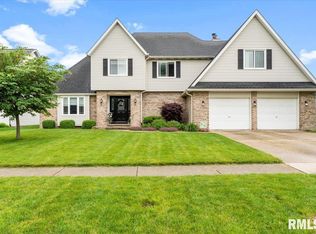Sold for $329,000 on 04/19/24
$329,000
1717 Windycrest Dr, Springfield, IL 62704
3beds
3,557sqft
Single Family Residence, Residential
Built in 1994
-- sqft lot
$365,200 Zestimate®
$92/sqft
$2,838 Estimated rent
Home value
$365,200
$340,000 - $391,000
$2,838/mo
Zestimate® history
Loading...
Owner options
Explore your selling options
What's special
Spacious, well-maintained, Westside 2-story with oversized 2-car garage and a partially finished basement w/rec rm & 3rd full bath. The huge master suite has a large bedroom, a 14.6 x 15.6 walk-in closet & a 13.9 x 14.6 master bath. There are two additional bedrms, a full hall bath & laundry rm on the upper floor. On the main floor, there is a large living rm, a lovely kitchen, dining rm with fireplace, family rm (which could be used for many different purposes), 1.2 bath, and a bonus rm-currently used as a mudrm/exercise rm. Seller updates include ((2014) 2 solar-powered skylights, 6 ft. privacy fence, a new deck & deck overhang, granite countertops in the kitchen, commercial grade LVP (kitchen, hallway to garage, exercise rm, 1/2 bath, master bath, upstairs hall bath & laundry rm), and a new recreational/fun saltwater pool with a lot of new concrete work in yard. The pool is 3'6" at one end going to 6' at the other end & is 12 x 24 in size, with a programmable, automatic salt/chlorine generator and holds about 12,500 gallons of water. In 2017, 2 new HVAC units were installed by Air Serve. In 2020, new carpet installed in master bedrm, upstairs hallway & stairway. In 2021, a new pool pump was installed and a new garage door opener on the left side. In 2023, closet lighting in the master bedrm and basement lighting was updated to energy efficient LED lights. Roof in 2013. Home pre-inspected with corrections made and being sold as reported. Inspection in home to review.
Zillow last checked: 8 hours ago
Listing updated: April 24, 2024 at 01:13pm
Listed by:
Mari A Landgrebe Pref:217-725-8038,
The Real Estate Group, Inc.
Bought with:
Suzie Sables Duff, 475103367
RE/MAX Professionals
Source: RMLS Alliance,MLS#: CA1027136 Originating MLS: Capital Area Association of Realtors
Originating MLS: Capital Area Association of Realtors

Facts & features
Interior
Bedrooms & bathrooms
- Bedrooms: 3
- Bathrooms: 4
- Full bathrooms: 3
- 1/2 bathrooms: 1
Bedroom 1
- Level: Upper
- Dimensions: 20ft 0in x 13ft 2in
Bedroom 2
- Level: Upper
- Dimensions: 13ft 3in x 11ft 0in
Bedroom 3
- Level: Upper
- Dimensions: 16ft 0in x 13ft 3in
Other
- Level: Main
- Dimensions: 15ft 5in x 13ft 2in
Other
- Area: 590
Additional room
- Description: bonus room
- Level: Main
- Dimensions: 12ft 0in x 12ft 0in
Family room
- Level: Main
- Dimensions: 15ft 3in x 14ft 0in
Kitchen
- Level: Main
- Dimensions: 15ft 2in x 14ft 0in
Laundry
- Level: Upper
- Dimensions: 10ft 2in x 6ft 5in
Living room
- Level: Main
- Dimensions: 27ft 3in x 13ft 3in
Main level
- Area: 1484
Recreation room
- Level: Lower
- Dimensions: 26ft 0in x 12ft 5in
Upper level
- Area: 1483
Heating
- Forced Air, Zoned
Cooling
- Zoned, Central Air
Appliances
- Included: Dishwasher, Disposal, Dryer, Microwave, Range, Refrigerator, Washer
Features
- Ceiling Fan(s), Vaulted Ceiling(s), Central Vacuum, High Speed Internet
- Windows: Skylight(s), Window Treatments, Blinds
- Basement: Crawl Space,Partial,Partially Finished
- Attic: Storage
- Number of fireplaces: 2
- Fireplace features: Family Room, Gas Starter, Living Room
Interior area
- Total structure area: 2,967
- Total interior livable area: 3,557 sqft
Property
Parking
- Total spaces: 2
- Parking features: Attached, Garage, Paved
- Attached garage spaces: 2
- Details: Number Of Garage Remotes: 2
Features
- Levels: Two
- Patio & porch: Deck, Porch
- Pool features: In Ground
- Spa features: Bath
Lot
- Dimensions: 10.3 x 125 x 10.2 x 124
- Features: Corner Lot, Level, Other
Details
- Parcel number: 21010251018
- Other equipment: Radon Mitigation System
Construction
Type & style
- Home type: SingleFamily
- Property subtype: Single Family Residence, Residential
Materials
- Vinyl Siding
- Foundation: Concrete Perimeter
- Roof: Shingle
Condition
- New construction: No
- Year built: 1994
Utilities & green energy
- Sewer: Public Sewer
- Water: Public
Community & neighborhood
Location
- Region: Springfield
- Subdivision: Koke Mill East
HOA & financial
HOA
- Has HOA: Yes
- HOA fee: $60 annually
- Services included: Other
Other
Other facts
- Road surface type: Paved
Price history
| Date | Event | Price |
|---|---|---|
| 4/19/2024 | Sold | $329,000-1.5%$92/sqft |
Source: | ||
| 3/2/2024 | Contingent | $334,000$94/sqft |
Source: | ||
| 2/18/2024 | Price change | $334,000-3.2%$94/sqft |
Source: | ||
| 2/3/2024 | Listed for sale | $344,900+56.8%$97/sqft |
Source: | ||
| 7/23/2013 | Sold | $220,000-2.6%$62/sqft |
Source: | ||
Public tax history
| Year | Property taxes | Tax assessment |
|---|---|---|
| 2024 | $8,909 +6.7% | $112,070 +11.5% |
| 2023 | $8,353 +5.1% | $100,483 +6.2% |
| 2022 | $7,945 +3.7% | $94,661 +3.9% |
Find assessor info on the county website
Neighborhood: 62704
Nearby schools
GreatSchools rating
- 9/10Owen Marsh Elementary SchoolGrades: K-5Distance: 1.3 mi
- 2/10U S Grant Middle SchoolGrades: 6-8Distance: 2.2 mi
- 7/10Springfield High SchoolGrades: 9-12Distance: 3.2 mi
Schools provided by the listing agent
- Elementary: Marsh
- Middle: Grant/Lincoln
- High: Springfield
Source: RMLS Alliance. This data may not be complete. We recommend contacting the local school district to confirm school assignments for this home.

Get pre-qualified for a loan
At Zillow Home Loans, we can pre-qualify you in as little as 5 minutes with no impact to your credit score.An equal housing lender. NMLS #10287.

