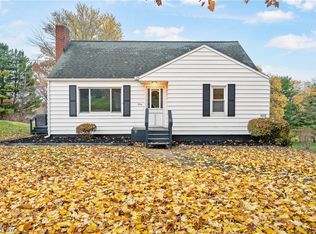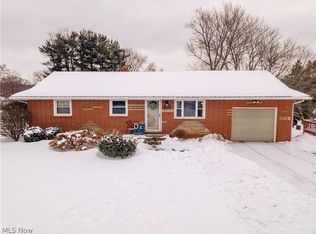Sold for $250,000 on 04/25/23
$250,000
1717 Weaver St SW, Canton, OH 44706
3beds
1,998sqft
Single Family Residence
Built in 1966
1.13 Acres Lot
$269,800 Zestimate®
$125/sqft
$1,492 Estimated rent
Home value
$269,800
$254,000 - $286,000
$1,492/mo
Zestimate® history
Loading...
Owner options
Explore your selling options
What's special
Admired by all, don't miss your chance to own this meticulous home. Natural sunlight streams through the windows of the spacious living room and flows seemlessly into the dining room. Easy access to the kitchen is perfect for entertaining. Master plus 2 additional bedrooms and full bath are all conveniently located on the first floor. A family favorite, the three season enclosed porch offers beautiful views of the private backyard. Generous rec room with woodburning fireplace, full bath and laundry room comprise the lower level. Car enthusiasts will love the 2 car attached garage and 2 car detached garage which also houses workshop area. This property offers 2 parcels, the home sits on one while the other parcel is a buildable lot. Buildable lot also includes city water and sewer hook-ups. This beautiful home has been lovingly maintained with updates including new roof and a/c in 2021, new hot water tank in 2020, newer Anderson windows throughout the home, newer drain lines a
Zillow last checked: 8 hours ago
Listing updated: August 26, 2023 at 02:58pm
Listing Provided by:
Jenny S Morehart 330-705-7256,
RE/MAX Edge Realty
Bought with:
Randy S Hull, 2006001761
McDowell Homes Real Estate Services
Sharon Ruggiero, 2021002533
McDowell Homes Real Estate Services
Source: MLS Now,MLS#: 4447640 Originating MLS: Stark Trumbull Area REALTORS
Originating MLS: Stark Trumbull Area REALTORS
Facts & features
Interior
Bedrooms & bathrooms
- Bedrooms: 3
- Bathrooms: 2
- Full bathrooms: 2
- Main level bathrooms: 1
- Main level bedrooms: 3
Primary bedroom
- Description: Flooring: Carpet
- Level: First
- Dimensions: 12.00 x 14.00
Bedroom
- Level: First
- Dimensions: 13.00 x 12.00
Bedroom
- Level: First
- Dimensions: 12.00 x 10.00
Dining room
- Description: Flooring: Carpet
- Level: First
- Dimensions: 9.00 x 11.00
Kitchen
- Level: First
- Dimensions: 11.00 x 11.00
Laundry
- Level: Lower
- Dimensions: 8.00 x 14.00
Living room
- Description: Flooring: Carpet
- Level: First
- Dimensions: 20.00 x 14.00
Other
- Description: Flooring: Carpet
- Level: First
- Dimensions: 15.00 x 14.00
Recreation
- Description: Flooring: Carpet
- Features: Fireplace
- Level: Lower
- Dimensions: 23.00 x 26.00
Heating
- Forced Air, Fireplace(s), Gas
Cooling
- Central Air
Appliances
- Included: Dishwasher, Refrigerator
Features
- Basement: Full,Partially Finished
- Number of fireplaces: 1
- Fireplace features: Wood Burning
Interior area
- Total structure area: 1,998
- Total interior livable area: 1,998 sqft
- Finished area above ground: 1,248
- Finished area below ground: 750
Property
Parking
- Total spaces: 4
- Parking features: Attached, Drain, Detached, Electricity, Garage, Garage Door Opener, Paved, Water Available
- Attached garage spaces: 4
Features
- Levels: One
- Stories: 1
- Patio & porch: Enclosed, Patio, Porch
Lot
- Size: 1.13 Acres
- Features: Corner Lot
Details
- Additional parcels included: 01304560
- Parcel number: 01304559
- Special conditions: Estate
Construction
Type & style
- Home type: SingleFamily
- Architectural style: Ranch
- Property subtype: Single Family Residence
Materials
- Brick
- Roof: Asphalt,Fiberglass
Condition
- Year built: 1966
Utilities & green energy
- Sewer: Public Sewer
- Water: Public
Community & neighborhood
Security
- Security features: Smoke Detector(s)
Location
- Region: Canton
- Subdivision: Springville Allotment 01
Price history
| Date | Event | Price |
|---|---|---|
| 4/25/2023 | Sold | $250,000$125/sqft |
Source: | ||
| 4/25/2023 | Pending sale | $250,000$125/sqft |
Source: | ||
| 4/10/2023 | Contingent | $250,000$125/sqft |
Source: | ||
| 4/5/2023 | Listed for sale | $250,000+228.9%$125/sqft |
Source: | ||
| 8/24/1990 | Sold | $76,000$38/sqft |
Source: Agent Provided | ||
Public tax history
| Year | Property taxes | Tax assessment |
|---|---|---|
| 2024 | $2,646 +3% | $67,590 +20.9% |
| 2023 | $2,569 +17.8% | $55,900 -8.1% |
| 2022 | $2,181 +16.4% | $60,840 +14.1% |
Find assessor info on the county website
Neighborhood: 44706
Nearby schools
GreatSchools rating
- 7/10Walker Elementary SchoolGrades: PK-5Distance: 0.8 mi
- 5/10Canton South Middle SchoolGrades: 5-8Distance: 1.3 mi
- 4/10Canton South High SchoolGrades: 9-12Distance: 1.3 mi
Schools provided by the listing agent
- District: Canton LSD - 7603
Source: MLS Now. This data may not be complete. We recommend contacting the local school district to confirm school assignments for this home.

Get pre-qualified for a loan
At Zillow Home Loans, we can pre-qualify you in as little as 5 minutes with no impact to your credit score.An equal housing lender. NMLS #10287.
Sell for more on Zillow
Get a free Zillow Showcase℠ listing and you could sell for .
$269,800
2% more+ $5,396
With Zillow Showcase(estimated)
$275,196
