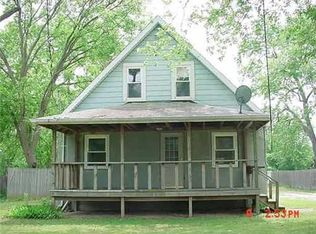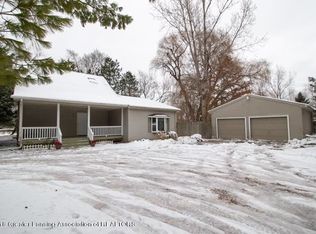Sold for $180,000
$180,000
1717 W Jolly Rd, Lansing, MI 48910
3beds
1,085sqft
Single Family Residence
Built in 1945
0.61 Acres Lot
$184,400 Zestimate®
$166/sqft
$1,482 Estimated rent
Home value
$184,400
$166,000 - $205,000
$1,482/mo
Zestimate® history
Loading...
Owner options
Explore your selling options
What's special
Welcome home! Pride of ownership shines here. Beautiful large private yard backup to the woods. Gazebo and storage sheds, 2 car carport Anderson windows, roof is 5yrs old. B Dry system in basement. New sewer line from street to the house. Nothing to do but move in and enjoy this 3 Bedroom 2 full Bath rooms. Large private drive. This is a must see home, it won't last long.
Zillow last checked: 8 hours ago
Listing updated: June 03, 2025 at 06:15am
Listed by:
Leticia Santibanez 517-703-7037,
Keller Williams Realty Lansing
Source: Greater Lansing AOR,MLS#: 286910
Facts & features
Interior
Bedrooms & bathrooms
- Bedrooms: 3
- Bathrooms: 2
- Full bathrooms: 2
Primary bedroom
- Level: Second
- Area: 142.68 Square Feet
- Dimensions: 12.3 x 11.6
Bedroom 2
- Level: Second
- Area: 107.88 Square Feet
- Dimensions: 12.4 x 8.7
Bedroom 3
- Level: Second
- Area: 125.28 Square Feet
- Dimensions: 10.8 x 11.6
Bathroom 1
- Level: Basement
- Area: 46.46 Square Feet
- Dimensions: 5.1 x 9.11
Dining room
- Level: First
- Area: 107.38 Square Feet
- Dimensions: 9.1 x 11.8
Kitchen
- Level: First
- Area: 102.94 Square Feet
- Dimensions: 9.11 x 11.3
Living room
- Level: First
- Area: 192.1 Square Feet
- Dimensions: 17 x 11.3
Other
- Description: Breakfast Nook
- Level: First
- Area: 46.46 Square Feet
- Dimensions: 5.1 x 9.11
Other
- Description: Front Enclosed Porch/Foyer
- Level: First
- Area: 83.78 Square Feet
- Dimensions: 7.1 x 11.8
Heating
- Central, Forced Air
Cooling
- None
Appliances
- Included: Refrigerator, Range, Free-Standing Refrigerator, Free-Standing Electric Oven, Electric Oven
- Laundry: Gas Dryer Hookup, In Basement
Features
- Breakfast Bar, Double Closet, Laminate Counters, Smart Thermostat, Soaking Tub, Storage
- Flooring: Carpet, Laminate
- Windows: Blinds, Drapes, Insulated Windows, Screens
- Basement: Bath/Stubbed,Block,Concrete,Daylight,Full,Sump Pump
- Has fireplace: No
- Fireplace features: None
Interior area
- Total structure area: 2,251
- Total interior livable area: 1,085 sqft
- Finished area above ground: 1,085
- Finished area below ground: 0
Property
Parking
- Total spaces: 2
- Parking features: Additional Parking, Asphalt, Carport, Detached Carport, Direct Access, Driveway, No Garage, On Site, Private, Storage
- Garage spaces: 2
- Has uncovered spaces: Yes
Features
- Levels: One and One Half
- Stories: 1
- Entry location: Front Door
- Patio & porch: Patio, Other
- Exterior features: Lighting, Private Entrance, Private Yard, Rain Gutters, Storage, Uncovered Courtyard
- Pool features: None
- Fencing: Back Yard,Chain Link,Fenced,Gate,Partial,Privacy,Wood
- Has view: Yes
- View description: Neighborhood, Trees/Woods
- Frontage type: Other
Lot
- Size: 0.61 Acres
- Dimensions: 81 x 330
- Features: Back Yard, Few Trees, Front Yard, Level, Near Public Transit, Private, Rectangular Lot
Details
- Additional structures: Gazebo, Shed(s), Storage
- Foundation area: 641
- Parcel number: 33010505126291
- Zoning description: Zoning
- Other equipment: Call Listing Agent
Construction
Type & style
- Home type: SingleFamily
- Architectural style: Traditional
- Property subtype: Single Family Residence
Materials
- Vinyl Siding
- Foundation: Block
- Roof: Shingle
Condition
- Updated/Remodeled
- New construction: No
- Year built: 1945
Utilities & green energy
- Electric: 100 Amp Service
- Sewer: Public Sewer
- Water: Public
- Utilities for property: Water Connected, Water Available, Sewer Connected, Sewer Available, Phone Available, Natural Gas Connected, Natural Gas Available, High Speed Internet Connected, High Speed Internet Available, Electricity Connected, Electricity Available, Cable Connected, Cable Available
Community & neighborhood
Security
- Security features: Carbon Monoxide Detector(s), Smoke Detector(s)
Location
- Region: Lansing
- Subdivision: Creyts
Other
Other facts
- Listing terms: VA Loan,Cash,Conventional,FHA,MSHDA
- Road surface type: Asphalt, Concrete
Price history
| Date | Event | Price |
|---|---|---|
| 5/30/2025 | Sold | $180,000+0.1%$166/sqft |
Source: | ||
| 3/31/2025 | Contingent | $179,900$166/sqft |
Source: | ||
| 3/24/2025 | Listed for sale | $179,900+19.9%$166/sqft |
Source: | ||
| 6/20/2024 | Listing removed | -- |
Source: | ||
| 5/3/2024 | Pending sale | $150,000$138/sqft |
Source: | ||
Public tax history
| Year | Property taxes | Tax assessment |
|---|---|---|
| 2024 | $2,033 | $51,100 +12.8% |
| 2023 | -- | $45,300 +10.8% |
| 2022 | -- | $40,900 +17.2% |
Find assessor info on the county website
Neighborhood: 48910
Nearby schools
GreatSchools rating
- NAReo SchoolGrades: PK-4Distance: 0.4 mi
- 2/10Attwood SchoolGrades: 4-7Distance: 0.7 mi
- 3/10Everett High SchoolGrades: 7-12Distance: 1.2 mi
Schools provided by the listing agent
- Elementary: Wexford Montessori Magnet School
- High: Lansing
- District: Lansing
Source: Greater Lansing AOR. This data may not be complete. We recommend contacting the local school district to confirm school assignments for this home.
Get pre-qualified for a loan
At Zillow Home Loans, we can pre-qualify you in as little as 5 minutes with no impact to your credit score.An equal housing lender. NMLS #10287.
Sell for more on Zillow
Get a Zillow Showcase℠ listing at no additional cost and you could sell for .
$184,400
2% more+$3,688
With Zillow Showcase(estimated)$188,088

