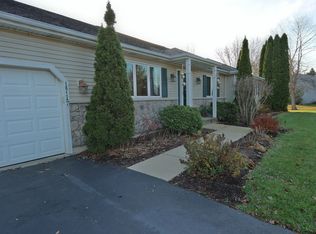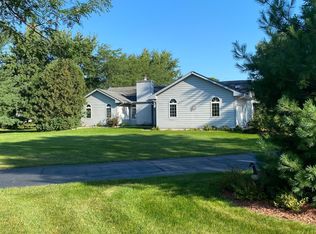GORGEOUS park-like setting with a picturesque view of evergreens, this RANCH beauty sits on 1+ Acre. Upgrades throughout, but you'll love the OPEN floor plan, FINISHED Lower Level & the OVERSIZED & HEATED garage with back garage door. Owners LOVE the quiet location, the proximity to recreational fun - lakes, snowmobile trails & conservation areas. Easy living with a consistent, country breeze - this home is perfect in all seasons! FURNACE & CENTRAL AIR were replaced in 2011. 1st Floor Laundry & room for coats/boots at the garage door, too. Vaulted ceilings, LARGE Master Bedroom & Master Bath features a Whirlpool Tub & Separate Shower. LOADS of storage besides the finished basement area. Come see for yourself, what makes this home exceptional!
This property is off market, which means it's not currently listed for sale or rent on Zillow. This may be different from what's available on other websites or public sources.


