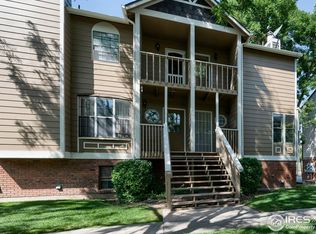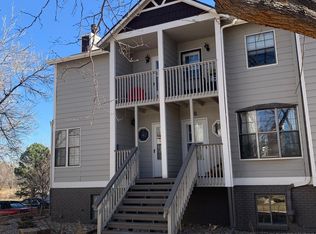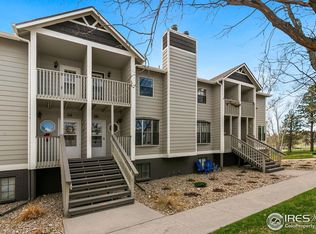Sold for $338,850 on 05/03/24
$338,850
1717 W Drake Rd 2-D, Fort Collins, CO 80526
2beds
1,195sqft
Attached Dwelling
Built in 1979
-- sqft lot
$338,000 Zestimate®
$284/sqft
$1,825 Estimated rent
Home value
$338,000
$318,000 - $362,000
$1,825/mo
Zestimate® history
Loading...
Owner options
Explore your selling options
What's special
Remodeled two bedroom, 1-1/2 bath condo with attached 1-car garage for higher security than just on the street parking. Kitchen wall has been opened up so it's a light and bright, end unit that you won't want to miss! Open shelving can highlight dishes and artwork, atrium window in kitchen offers space for plants. Upgraded stainless appliances including refrigerator, stove/oven and dishwasher. Sleek granite counter tops, kitchen nook for information snacking with dramatic lighting fixtures - kitchen breakfast bar with pendant lights - excellent for entertaining! Easy care and allergy safe luxury vinyl plank flooring on main floor and in the bathrooms. Upstairs primary and secondary bedrooms share a spacious full bath. There is a little balcony perfect for sipping your favorite beverage off the secondary bedroom, generous closet space. Covered front porch offers another outdoor sitting area to enjoy our beautiful Colorado weather. Laundry located in the unit is so convenient; heat is electric baseboard so adjustable for every area for greater comfort. Garage is oversized with room for a workshop, bike storage, etc. This is a great location with off-street parking (non-assigned) in addition to the attached garage. Just one attached wall for great privacy. In 2021, the HOA was awarded $21,000 in grant funding to replace the sprinkler system and they added 400 new plants onto the property, some are edible, providing food to the community - enjoy the Georgetown Gardens Project! Spring Creek trail is just out the door offering easy access to Rolland Moore and Spring Canyon parks amongst the closest, CSU for school and community events, and shopping!
Zillow last checked: 8 hours ago
Listing updated: May 03, 2025 at 03:17am
Listed by:
Kathy Beck 970-213-8475,
Group Harmony,
Tamara Suppes 970-231-0790,
Group Harmony
Bought with:
Christopher Parsons
eXp Realty - Northern CO
Source: IRES,MLS#: 1005867
Facts & features
Interior
Bedrooms & bathrooms
- Bedrooms: 2
- Bathrooms: 2
- Full bathrooms: 1
- 1/2 bathrooms: 1
Primary bedroom
- Area: 169
- Dimensions: 13 x 13
Bedroom 2
- Area: 132
- Dimensions: 12 x 11
Dining room
- Area: 88
- Dimensions: 11 x 8
Kitchen
- Area: 136
- Dimensions: 17 x 8
Heating
- Baseboard, Zoned
Cooling
- Wall/Window Unit(s), Ceiling Fan(s)
Appliances
- Included: Electric Range/Oven, Dishwasher, Refrigerator, Washer, Dryer, Microwave
- Laundry: Washer/Dryer Hookups, In Basement
Features
- High Speed Internet, Eat-in Kitchen, Separate Dining Room, Open Floorplan, Walk-In Closet(s), Open Floor Plan, Walk-in Closet
- Windows: Window Coverings
- Basement: Partial,Unfinished
- Has fireplace: Yes
- Fireplace features: Great Room
- Common walls with other units/homes: End Unit
Interior area
- Total structure area: 1,195
- Total interior livable area: 1,195 sqft
- Finished area above ground: 1,005
- Finished area below ground: 190
Property
Parking
- Total spaces: 1
- Parking features: Garage - Attached
- Attached garage spaces: 1
- Details: Garage Type: Attached
Accessibility
- Accessibility features: Level Lot, Level Drive
Features
- Levels: Two
- Stories: 2
- Exterior features: Balcony
Lot
- Features: Sidewalks, Level, Abuts Public Open Space
Details
- Parcel number: R1065521
- Zoning: MMN
- Special conditions: Private Owner
Construction
Type & style
- Home type: Condo
- Architectural style: Contemporary/Modern
- Property subtype: Attached Dwelling
- Attached to another structure: Yes
Materials
- Wood/Frame, Brick
- Roof: Composition
Condition
- Not New, Previously Owned
- New construction: No
- Year built: 1979
Utilities & green energy
- Electric: Electric, City of FTC
- Sewer: City Sewer
- Water: City Water, City of FTC
- Utilities for property: Electricity Available, Trash: HOA Inclusion
Community & neighborhood
Community
- Community features: Park
Location
- Region: Fort Collins
- Subdivision: Georgetown Condos
HOA & financial
HOA
- Has HOA: Yes
- HOA fee: $340 monthly
- Services included: Common Amenities, Trash, Snow Removal, Maintenance Grounds, Management, Utilities, Maintenance Structure, Water/Sewer
Other
Other facts
- Listing terms: Cash,Conventional,FHA,VA Loan
Price history
| Date | Event | Price |
|---|---|---|
| 5/3/2024 | Sold | $338,850-2.8%$284/sqft |
Source: | ||
| 4/5/2024 | Pending sale | $348,750$292/sqft |
Source: | ||
| 3/28/2024 | Listed for sale | $348,750-2.2%$292/sqft |
Source: | ||
| 2/13/2024 | Listing removed | -- |
Source: | ||
| 10/10/2023 | Listed for sale | $356,650$298/sqft |
Source: | ||
Public tax history
Tax history is unavailable.
Neighborhood: Georgetown Condos
Nearby schools
GreatSchools rating
- 7/10Bennett Elementary SchoolGrades: PK-5Distance: 1.3 mi
- 5/10Blevins Middle SchoolGrades: 6-8Distance: 0.6 mi
- 8/10Rocky Mountain High SchoolGrades: 9-12Distance: 0.7 mi
Schools provided by the listing agent
- Elementary: Bennett
- Middle: Blevins
- High: Rocky Mountain
Source: IRES. This data may not be complete. We recommend contacting the local school district to confirm school assignments for this home.
Get a cash offer in 3 minutes
Find out how much your home could sell for in as little as 3 minutes with a no-obligation cash offer.
Estimated market value
$338,000
Get a cash offer in 3 minutes
Find out how much your home could sell for in as little as 3 minutes with a no-obligation cash offer.
Estimated market value
$338,000


