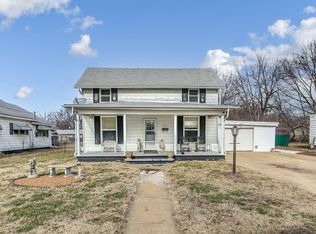Closed
Price Unknown
1717 W Chestnut Street, Springfield, MO 65802
3beds
1,134sqft
Single Family Residence
Built in 1936
7,405.2 Square Feet Lot
$150,700 Zestimate®
$--/sqft
$1,067 Estimated rent
Home value
$150,700
$139,000 - $164,000
$1,067/mo
Zestimate® history
Loading...
Owner options
Explore your selling options
What's special
Welcome to your dream home! This beautifully updated 3-bedroom, 2-bathroom gem offers 1,134 square feet of modern living, all for an unbeatable price! From the moment you arrive, you'll be captivated by its fresh exterior paint and charming curb appeal, complete with a covered front porch perfect for sipping your morning coffee. New roof, new paint on exterior, see documents for more!!Step inside to discover a bright and airy open layout with brand-new flooring, fresh paint, and stylish fixtures throughout. The updated kitchen is a showstopper, boasting new countertops, sleek appliances, and ample space for all your culinary adventures. Two new bathrooms have been tastefully built to provide a spa-like experience. Enjoy outdoor living at its finest with a spacious covered back patio, perfect for hosting BBQs or relaxing in the shade. The detached one-car garage and additional storage shed provide plenty of space for all your tools, toys, and hobbies. Nestled in a convenient and friendly neighborhood, this move-in-ready home is a rare find. With every detail already updated, all that's missing is YOU. Don't wait--schedule your private tour today and make this stunning property yours!
Zillow last checked: 8 hours ago
Listing updated: February 20, 2025 at 07:25am
Listed by:
Abigail L. Stufflebam 417-224-7695,
Keller Williams,
Mina L Sorey 417-693-2009,
Keller Williams
Bought with:
Chelsey J Keith, 2022018829
Wiser Living Realty LLC
Source: SOMOMLS,MLS#: 60283554
Facts & features
Interior
Bedrooms & bathrooms
- Bedrooms: 3
- Bathrooms: 2
- Full bathrooms: 2
Bedroom 1
- Area: 17556
- Dimensions: 133 x 132
Bedroom 2
- Area: 1390
- Dimensions: 139 x 10
Bedroom 3
- Area: 11832
- Dimensions: 116 x 102
Other
- Area: 1496
- Dimensions: 136 x 11
Living room
- Area: 21060
- Dimensions: 156 x 135
Utility room
- Area: 13888
- Dimensions: 124 x 112
Heating
- Forced Air, Central, Natural Gas
Cooling
- Central Air, Ceiling Fan(s)
Appliances
- Included: Gas Cooktop, Gas Water Heater, Free-Standing Gas Oven, Disposal, Dishwasher
- Laundry: Main Level, W/D Hookup
Features
- Flooring: Tile, Engineered Hardwood
- Has basement: No
- Has fireplace: No
Interior area
- Total structure area: 1,134
- Total interior livable area: 1,134 sqft
- Finished area above ground: 1,134
- Finished area below ground: 0
Property
Parking
- Total spaces: 2
- Parking features: Covered, Driveway
- Garage spaces: 2
- Carport spaces: 1
- Has uncovered spaces: Yes
Features
- Levels: One
- Stories: 1
- Patio & porch: Covered, Rear Porch, Front Porch
- Exterior features: Rain Gutters
- Fencing: Partial
Lot
- Size: 7,405 sqft
Details
- Additional structures: Shed(s)
- Parcel number: 1315404064
Construction
Type & style
- Home type: SingleFamily
- Property subtype: Single Family Residence
Materials
- Vinyl Siding
- Foundation: Poured Concrete
- Roof: Composition
Condition
- Year built: 1936
Utilities & green energy
- Sewer: Public Sewer
- Water: Public
Community & neighborhood
Location
- Region: Springfield
- Subdivision: Greene-Not in List
Other
Other facts
- Listing terms: Cash,VA Loan,FHA,Conventional
Price history
| Date | Event | Price |
|---|---|---|
| 2/19/2025 | Sold | -- |
Source: | ||
| 1/16/2025 | Pending sale | $149,000$131/sqft |
Source: | ||
| 12/12/2024 | Listed for sale | $149,000$131/sqft |
Source: | ||
Public tax history
| Year | Property taxes | Tax assessment |
|---|---|---|
| 2024 | $447 +0.6% | $8,340 |
| 2023 | $445 -0.8% | $8,340 +1.6% |
| 2022 | $448 +0% | $8,210 |
Find assessor info on the county website
Neighborhood: Heart of the Westside
Nearby schools
GreatSchools rating
- 6/10York Elementary SchoolGrades: PK-5Distance: 0.3 mi
- 2/10Pipkin Middle SchoolGrades: 6-8Distance: 1.2 mi
- 7/10Central High SchoolGrades: 6-12Distance: 1.4 mi
Schools provided by the listing agent
- Elementary: SGF-York
- Middle: SGF-Pipkin
- High: SGF-Central
Source: SOMOMLS. This data may not be complete. We recommend contacting the local school district to confirm school assignments for this home.
