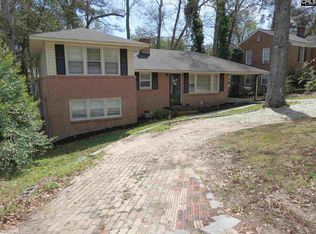Sold for $462,000
$462,000
1717 Rutland Ct, Columbia, SC 29206
3beds
2,036sqft
SingleFamily
Built in 1982
0.38 Acres Lot
$465,700 Zestimate®
$227/sqft
$2,234 Estimated rent
Home value
$465,700
$433,000 - $503,000
$2,234/mo
Zestimate® history
Loading...
Owner options
Explore your selling options
What's special
This gorgeous cape cod in Forest Acres is zoned for Satchel Ford Elementary School and features 3 bedrooms and 2.5 bathrooms. You can't beat this location! Hardwood floors, solid wood doors, and crown molding throughout. 9 foot ceilings on the main floor and recessed lights in almost every room in the house. The kitchen has been updated with crisp white cabinets, granite countertops, GE stainless steel appliances, and a white subway tile backsplash. Breakfast room with a built-in bar with granite and subway tile too. Huge den with hardwood floors and wood-burning fireplace with doors out to the back deck. Roof was replaced in the Summer of 2018 with 30-year architectural shingles and a transferable warranty. Brand new deck overlooks the huge fully fenced-in backyard complete with a shed, wooden playset, and trampoline that can all stay with the home. Brand new double-hung vinyl replacement windows have been ordered and paid for and will be installed in a couple of weeks (they also come with a transferable warranty). Exterior of the home was just painted in December in Sherwin Williams Alabaster white. Big covered front porch overlooks the cul-de-sac perfect for riding bikes. This is a home you won't want to miss! One year home warranty provided to the buyer at closing along with a transferable termite bond.
Facts & features
Interior
Bedrooms & bathrooms
- Bedrooms: 3
- Bathrooms: 3
- Full bathrooms: 2
- 1/2 bathrooms: 1
- Main level bathrooms: 1
Heating
- Forced air, Electric
Cooling
- Central
Appliances
- Included: Dishwasher, Dryer, Microwave, Refrigerator
- Laundry: Laundry Closet, Heated Space
Features
- Flooring: Tile, Hardwood
- Basement: Crawl Space
- Has fireplace: Yes
- Fireplace features: Wood Burning
Interior area
- Total interior livable area: 2,036 sqft
Property
Features
- Patio & porch: Deck, Front Porch
- Exterior features: Wood
- Fencing: Privacy, Wood, Rear Only Wood
Lot
- Size: 0.38 Acres
- Features: Cul-de-Sac
Details
- Additional structures: Shed(s)
- Parcel number: 140100640
Construction
Type & style
- Home type: SingleFamily
- Architectural style: CAPE COD
Materials
- Foundation: Concrete Block
- Roof: Composition
Condition
- Year built: 1982
Utilities & green energy
- Sewer: Public Sewer
- Water: Public
- Utilities for property: Electricity Connected
Community & neighborhood
Location
- Region: Columbia
Other
Other facts
- Sewer: Public Sewer
- WaterSource: Public
- Flooring: Tile, Hardwood
- RoadSurfaceType: Paved
- Appliances: Dishwasher, Refrigerator, Dryer, Washer, Free-Standing Range, Self Clean, Microwave Above Stove, Smooth Surface
- FireplaceYN: true
- HeatingYN: true
- PatioAndPorchFeatures: Deck, Front Porch
- Utilities: Electricity Connected
- CoolingYN: true
- FireplaceFeatures: Wood Burning
- FireplacesTotal: 1
- CurrentFinancing: Conventional, Cash, FHA-VA
- LotFeatures: Cul-de-Sac
- Basement: Crawl Space
- MainLevelBathrooms: 1
- Fencing: Privacy, Wood, Rear Only Wood
- ParkingFeatures: No Garage
- Cooling: Central Air
- Heating: Central
- ArchitecturalStyle: CAPE COD
- RoomKitchenFeatures: Granite Counters, Pantry, Recessed Lighting, Floors-Hardwood, Backsplash-Tiled, Cabinets-Painted
- RoomBedroom3Level: Second
- RoomLivingRoomFeatures: Fireplace, Floors-Hardwood, Ceilings-High (over 9 Ft), Recessed Lights
- RoomMasterBedroomFeatures: Ceiling Fan(s), Recessed Lighting, Bath-Private, Tub-Shower, Separate Water Closet
- RoomMasterBedroomLevel: Second
- RoomBedroom2Level: Second
- RoomBedroom3Features: Recessed Lighting, Bath-Shared, Tub-Shower
- RoomBedroom2Features: Walk-In Closet(s), Recessed Lighting, Bath-Shared, Tub-Shower
- LaundryFeatures: Laundry Closet, Heated Space
- OtherStructures: Shed(s)
- RoomKitchenLevel: Main
- RoomDiningRoomFeatures: High Ceilings, Floors-Hardwood
- RoomLivingRoomLevel: Main,Main
- ConstructionMaterials: Wood Fiber-Masonite
- MlsStatus: Active
- Road surface type: Paved
Price history
| Date | Event | Price |
|---|---|---|
| 8/29/2025 | Sold | $462,000+0.5%$227/sqft |
Source: Public Record Report a problem | ||
| 7/31/2025 | Pending sale | $459,900$226/sqft |
Source: | ||
| 7/31/2025 | Listed for sale | $459,900+52.3%$226/sqft |
Source: | ||
| 5/19/2020 | Sold | $302,000+0.8%$148/sqft |
Source: Public Record Report a problem | ||
| 3/20/2020 | Listed for sale | $299,500+59.3%$147/sqft |
Source: Keller Williams Palmetto #491124 Report a problem | ||
Public tax history
| Year | Property taxes | Tax assessment |
|---|---|---|
| 2022 | $1,223 -1.4% | $6,420 |
| 2021 | $1,240 -2.8% | $6,420 |
| 2020 | $1,275 -1% | $6,420 |
Find assessor info on the county website
Neighborhood: 29206
Nearby schools
GreatSchools rating
- 8/10Satchel Ford Elementary SchoolGrades: K-5Distance: 0.9 mi
- 7/10Crayton Middle SchoolGrades: 6-8Distance: 0.4 mi
- 7/10A. C. Flora High SchoolGrades: 9-12Distance: 0.5 mi
Schools provided by the listing agent
- Elementary: Satchel Ford
- Middle: Crayton
- High: A. C. Flora
- District: Richland One
Source: The MLS. This data may not be complete. We recommend contacting the local school district to confirm school assignments for this home.
Get a cash offer in 3 minutes
Find out how much your home could sell for in as little as 3 minutes with a no-obligation cash offer.
Estimated market value$465,700
Get a cash offer in 3 minutes
Find out how much your home could sell for in as little as 3 minutes with a no-obligation cash offer.
Estimated market value
$465,700
