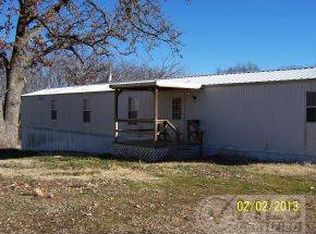Very nice, almost 8 park-like acres with scattered trees. Mostly pasture. 3 Bedroom, 2 bath home with office. Central heat & air with a wood burning stove. Master bedroom has a large walk-in closet with storage shelves. Very nice concrete block barn/shop combo. Paved road frontage. Walk-in closet is 9'6''x11. Nice back deck 10x24. Full front patio 14x65. Pond goes dry in dry weather. Shop has electric and water hydrant.
This property is off market, which means it's not currently listed for sale or rent on Zillow. This may be different from what's available on other websites or public sources.
