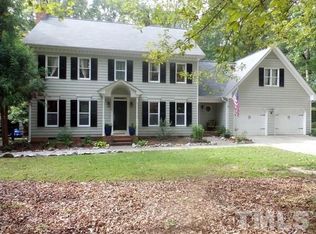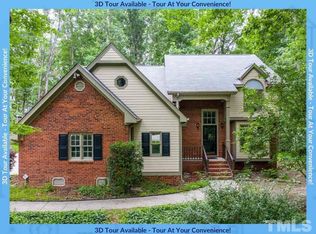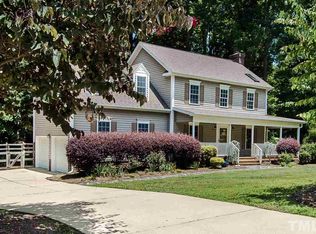Meticulously maintained home on gorgeous, private cul de sac 2.07 acre lot. Rocking chair front porch. Formal Living room and den. Upgraded kitchen w/granite & SS appliances. Huge bonus room. Walkup attic could be finished for added sf. New interior paint & recent exterior paint. New water heater. Side load garage. Hardiplank & some new windows. Large deck. Goldfish pond. Great neighborhood with pool & tennis courts. One share of pool goes w/the house for reduced yearly rate. A must see--won't last long!!
This property is off market, which means it's not currently listed for sale or rent on Zillow. This may be different from what's available on other websites or public sources.


