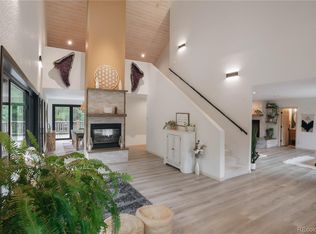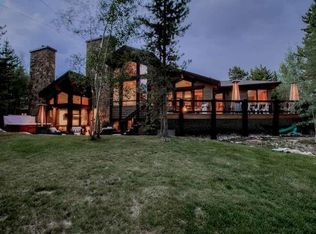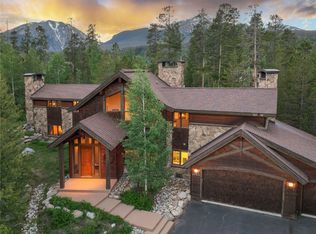Fall in love with this beautiful 3-story home tucked within mature aspens and pine trees that enjoys expansive views of the Gore Range. The floor plan encompasses five spacious bedrooms, four bathrooms, and an open plan kitchen that flows through to the dining room and into the great room. Ample light and vaulted ceilings. The home's oversized three-car garage is great to store all your toys. Perfect for a full-time family or as a mountain retreat, this home is ideally located to enjoy the proximity of being within 30 minutes of five world-class ski resorts, the new state of the art Silverthorne Performing Arts Center, and ample shopping and restaurants.
This property is off market, which means it's not currently listed for sale or rent on Zillow. This may be different from what's available on other websites or public sources.


