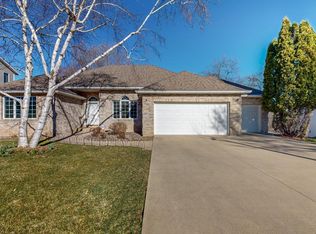Closed
$615,000
1717 Northern Viola Ln NE, Rochester, MN 55906
5beds
4,399sqft
Single Family Residence
Built in 1993
0.46 Acres Lot
$616,600 Zestimate®
$140/sqft
$3,701 Estimated rent
Home value
$616,600
$586,000 - $647,000
$3,701/mo
Zestimate® history
Loading...
Owner options
Explore your selling options
What's special
An absolutely gorgeous 2 story walk-out home situated towards the end on the cul-de-sac with an abundance of trees for privacy. This home has been very very well maintained throughout and shows beautifully. All of the items you'd expect in this price range and a few bonuses with a very large sunroom and prestressed area under the garage. The main floor has nice office or a bedroom does have a closet, hardwood flooring. A great kitchen with a island, granite tops, stainless steel appliances. A large primary bedroom with a updated bath, 2 additional bedroom upstairs, 2nd bath updated. Nice lower level family room, an office area, walk-out, gas fireplace, bar area, 5th bedroom, 3/4 bath, another office area/craft area and the door to the pre-stressed room.
Zillow last checked: 8 hours ago
Listing updated: May 06, 2025 at 06:44pm
Listed by:
Scott Lecy 507-254-1656,
Re/Max Results
Bought with:
Renee L Heintz
Century 21 Affiliated Rochester
Source: NorthstarMLS as distributed by MLS GRID,MLS#: 6445828
Facts & features
Interior
Bedrooms & bathrooms
- Bedrooms: 5
- Bathrooms: 4
- Full bathrooms: 2
- 3/4 bathrooms: 1
- 1/2 bathrooms: 1
Bathroom
- Description: 3/4 Basement,Bathroom Ensuite,Full Primary,Private Primary,Main Floor 1/2 Bath,Upper Level Full Bath,Walk-In Shower Stall
Dining room
- Description: Eat In Kitchen,Separate/Formal Dining Room
Heating
- Forced Air, Humidifier
Cooling
- Central Air
Appliances
- Included: Dishwasher, Disposal, Dryer, Exhaust Fan, Gas Water Heater, Microwave, Range, Refrigerator, Stainless Steel Appliance(s), Washer, Water Softener Owned
Features
- Basement: Block,Finished,Full,Storage Space,Walk-Out Access
- Number of fireplaces: 2
- Fireplace features: Gas
Interior area
- Total structure area: 4,399
- Total interior livable area: 4,399 sqft
- Finished area above ground: 2,425
- Finished area below ground: 1,182
Property
Parking
- Total spaces: 3
- Parking features: Attached, Concrete, Garage Door Opener, Storage
- Attached garage spaces: 3
- Has uncovered spaces: Yes
Accessibility
- Accessibility features: None
Features
- Levels: Two
- Stories: 2
- Patio & porch: Deck, Patio
- Fencing: None
Lot
- Size: 0.46 Acres
- Dimensions: 91 x 221
- Features: Many Trees
Details
- Foundation area: 1974
- Parcel number: 733022050560
- Zoning description: Residential-Single Family
Construction
Type & style
- Home type: SingleFamily
- Property subtype: Single Family Residence
Materials
- Steel Siding, Block
Condition
- Age of Property: 32
- New construction: No
- Year built: 1993
Utilities & green energy
- Electric: Circuit Breakers
- Gas: Natural Gas
- Sewer: City Sewer/Connected
- Water: City Water/Connected
Community & neighborhood
Location
- Region: Rochester
- Subdivision: Northern Heights East 8th
HOA & financial
HOA
- Has HOA: No
Other
Other facts
- Road surface type: Paved
Price history
| Date | Event | Price |
|---|---|---|
| 11/10/2023 | Sold | $615,000-1.6%$140/sqft |
Source: | ||
| 10/23/2023 | Pending sale | $625,000$142/sqft |
Source: | ||
| 10/10/2023 | Listed for sale | $625,000$142/sqft |
Source: | ||
Public tax history
| Year | Property taxes | Tax assessment |
|---|---|---|
| 2024 | $6,230 | $508,700 +2.9% |
| 2023 | -- | $494,600 +5.2% |
| 2022 | $5,644 +6.7% | $470,200 +14.6% |
Find assessor info on the county website
Neighborhood: 55906
Nearby schools
GreatSchools rating
- NAChurchill Elementary SchoolGrades: PK-2Distance: 0.7 mi
- 8/10Century Senior High SchoolGrades: 8-12Distance: 0.6 mi
- 4/10Kellogg Middle SchoolGrades: 6-8Distance: 1.1 mi
Schools provided by the listing agent
- Elementary: Churchill-Hoover
- Middle: Kellogg
- High: Century
Source: NorthstarMLS as distributed by MLS GRID. This data may not be complete. We recommend contacting the local school district to confirm school assignments for this home.
Get a cash offer in 3 minutes
Find out how much your home could sell for in as little as 3 minutes with a no-obligation cash offer.
Estimated market value
$616,600
