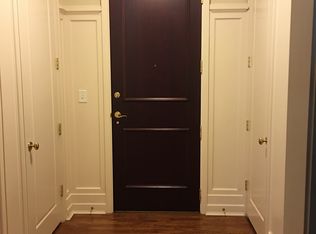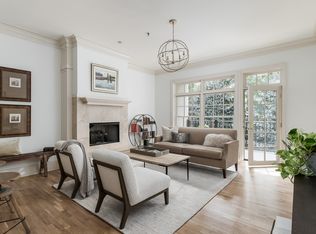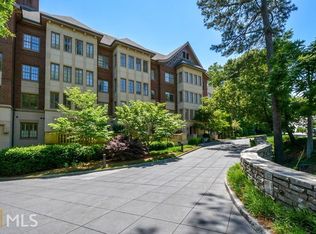Beautiful unit with gorgeous balcony/veranda overlooking Emory. Inside find a well-appointed kitchen & spacious open-concept living & dining. Relax in front of the fire or retreat to the master en suite with large closet & spa bath. This unit has an extra room, perfect for guests or an office, & a second full bath. Find plenty of storage inside & outside, including separate storage unit in garage & two assigned parking spaces. Live in style in this coveted community which includes secured access, an exercise room, large pool, club room, catering kitchen, & guest suite!
This property is off market, which means it's not currently listed for sale or rent on Zillow. This may be different from what's available on other websites or public sources.


