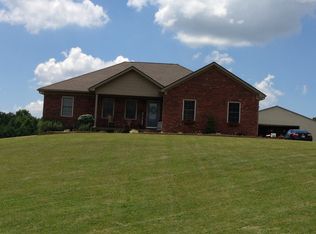For Sale By Owner! $349,000 Located just outside of Scottsburg, IN We're offering our home up for sale. 3 bedrooms 2 bathrooms approximately 1600sq ft home built in 2008 with 2 car attached garage. Plus a 30'x40' heated and cooled pole barn garage with 10'x40' porch built in 2017. Nice stocked pond with 40'x6' dock. All located on 4 acres. Very well upkept home with brand new carpet throughout and other updates done over the years. Serviced by fiber optic internet. Split floor plan with large vaulted ceiling in living room. Master bedroom with tray ceiling. Master bath with dual vanity and over sized walk in closet. Country views from the large covered front porch or back patio! Must see to appreciate!
This property is off market, which means it's not currently listed for sale or rent on Zillow. This may be different from what's available on other websites or public sources.
