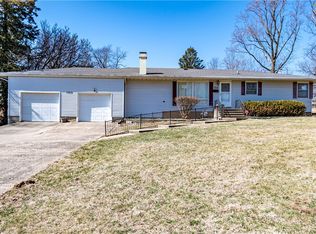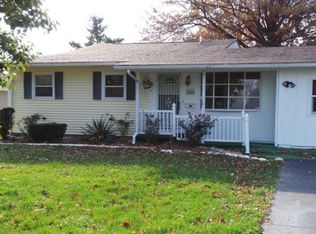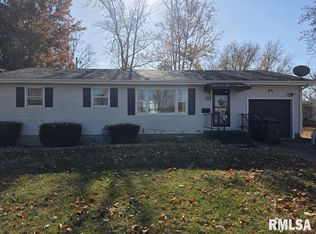Sold for $108,200
$108,200
1717 N Florian Ave, Decatur, IL 62526
3beds
1,147sqft
Single Family Residence
Built in 1956
0.46 Acres Lot
$118,100 Zestimate®
$94/sqft
$1,474 Estimated rent
Home value
$118,100
$106,000 - $132,000
$1,474/mo
Zestimate® history
Loading...
Owner options
Explore your selling options
What's special
Tucked away on a quiet street in Home Park, this inviting 3-bedroom ranch offers comfort and convenience. Enjoy the warmth of beautiful hardwood floors in all bedrooms, and a bright dining area adjacent to the kitchen, complete with a breakfast bar for casual meals. The laundry area is conveniently located just off the kitchen, making daily tasks a breeze. Need more space? The full unfinished walkout basement already includes a full bath and offers endless potential for additional living space. Step outside to a fenced backyard, perfect for pets, kids, or entertaining. Don’t miss this opportunity to make this charming home your own—schedule a tour today!
Zillow last checked: 8 hours ago
Listing updated: May 28, 2025 at 10:29am
Listed by:
Matthew Roush 217-875-8081,
Glenda Williamson Realty
Bought with:
Dawn Mitchell, 475209930
Keller Williams Revolution
Source: CIBR,MLS#: 6251224 Originating MLS: Central Illinois Board Of REALTORS
Originating MLS: Central Illinois Board Of REALTORS
Facts & features
Interior
Bedrooms & bathrooms
- Bedrooms: 3
- Bathrooms: 2
- Full bathrooms: 2
Bedroom
- Description: Flooring: Hardwood
- Level: Main
- Dimensions: 8.7 x 13.6
Bedroom
- Description: Flooring: Hardwood
- Level: Main
- Dimensions: 10.5 x 11.5
Bedroom
- Description: Flooring: Hardwood
- Level: Main
- Dimensions: 12.9 x 13.6
Dining room
- Description: Flooring: Vinyl
- Level: Main
- Dimensions: 8.9 x 11.5
Other
- Description: Flooring: Ceramic Tile
- Level: Main
- Dimensions: 6.6 x 8.4
Other
- Description: Flooring: Vinyl
- Level: Basement
- Dimensions: 6.9 x 7
Kitchen
- Description: Flooring: Vinyl
- Level: Main
- Dimensions: 11.11 x 11.5
Laundry
- Description: Flooring: Vinyl
- Level: Main
- Dimensions: 7.11 x 25.3
Living room
- Description: Flooring: Carpet
- Level: Main
- Dimensions: 18.6 x 13.1
Heating
- Forced Air, Gas
Cooling
- Central Air
Appliances
- Included: Dryer, Dishwasher, Gas Water Heater, Microwave, Oven, Range, Refrigerator, Washer
- Laundry: Main Level
Features
- Main Level Primary
- Basement: Unfinished,Full
- Has fireplace: No
Interior area
- Total structure area: 1,147
- Total interior livable area: 1,147 sqft
- Finished area above ground: 1,147
- Finished area below ground: 0
Property
Parking
- Total spaces: 1
- Parking features: Attached, Garage
- Attached garage spaces: 1
Features
- Levels: One
- Stories: 1
- Exterior features: Fence, Shed
- Fencing: Yard Fenced
Lot
- Size: 0.46 Acres
Details
- Additional structures: Shed(s)
- Parcel number: 041208204008
- Zoning: RES
- Special conditions: None
Construction
Type & style
- Home type: SingleFamily
- Architectural style: Ranch
- Property subtype: Single Family Residence
Materials
- Vinyl Siding
- Foundation: Basement
- Roof: Asphalt,Shingle
Condition
- Year built: 1956
Utilities & green energy
- Sewer: Public Sewer
- Water: Public
Community & neighborhood
Location
- Region: Decatur
- Subdivision: Grandview Add
Other
Other facts
- Road surface type: Concrete
Price history
| Date | Event | Price |
|---|---|---|
| 5/19/2025 | Sold | $108,200-1.5%$94/sqft |
Source: | ||
| 4/29/2025 | Pending sale | $109,900$96/sqft |
Source: | ||
| 4/8/2025 | Contingent | $109,900$96/sqft |
Source: | ||
| 4/2/2025 | Listed for sale | $109,900$96/sqft |
Source: | ||
Public tax history
| Year | Property taxes | Tax assessment |
|---|---|---|
| 2024 | -- | -- |
| 2023 | -- | -- |
| 2022 | -- | -- |
Find assessor info on the county website
Neighborhood: 62526
Nearby schools
GreatSchools rating
- 1/10Benjamin Franklin Elementary SchoolGrades: K-6Distance: 0.8 mi
- 1/10Stephen Decatur Middle SchoolGrades: 7-8Distance: 3.4 mi
- 2/10Macarthur High SchoolGrades: 9-12Distance: 1 mi
Schools provided by the listing agent
- District: Decatur Dist 61
Source: CIBR. This data may not be complete. We recommend contacting the local school district to confirm school assignments for this home.

Get pre-qualified for a loan
At Zillow Home Loans, we can pre-qualify you in as little as 5 minutes with no impact to your credit score.An equal housing lender. NMLS #10287.


