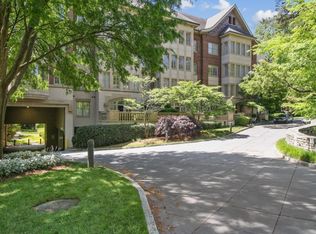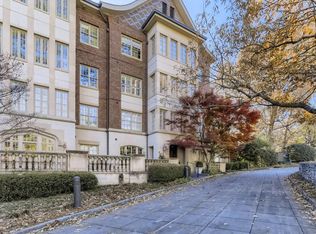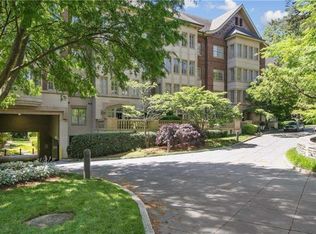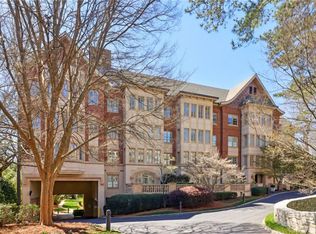Closed
$787,000
1717 N Decatur Rd NE UNIT 322, Atlanta, GA 30307
3beds
2,102sqft
Condominium, Residential
Built in 2002
-- sqft lot
$784,500 Zestimate®
$374/sqft
$4,066 Estimated rent
Home value
$784,500
$722,000 - $847,000
$4,066/mo
Zestimate® history
Loading...
Owner options
Explore your selling options
What's special
This top-floor, 3-bedroom, 3-bath 2100 square foot Condominium is the only unit of its kind on the quiet, wooded side of The Clifton which is a prestigious condo community in historic Druid Hills—just steps from Emory University, The Law School, and Emory Village. This Home offers peace and privacy with two balconies overlooking forested views. Spacious and light-filled, the unit features 12-foot ceilings, hardwood floors, crown molding, and a well-designed layout with a formal entry, fireside living and dining area, and an open gourmet kitchen with abundant storage. The primary suite includes a walk-in closet and spa-like bath with dual vanities, soaking tub, and walk-in shower. A guest suite has its own renovated en-suite bath, and the third bedroom which has two newly built closets and has a full bath just across the hall. Amenities at The Clifton include concierge service, resort-style pool, fitness center, clubroom, business center, landscaped grounds, and secure gated parking. This home includes two reserved covered parking spots and a large storage unit adjacent to the deeded parking. This is your opportunity to own one of the largest floor plans in one of the best communities in Druid Hills, Emory Village. Easy commute to Decatur, Downtown and Midtown Atlanta.
Zillow last checked: 8 hours ago
Listing updated: September 10, 2025 at 10:56pm
Listing Provided by:
NICOLE DAVIS,
Coldwell Banker Realty 404-874-2262
Bought with:
NON-MLS NMLS
Non FMLS Member
Source: FMLS GA,MLS#: 7621199
Facts & features
Interior
Bedrooms & bathrooms
- Bedrooms: 3
- Bathrooms: 3
- Full bathrooms: 3
- Main level bathrooms: 3
- Main level bedrooms: 3
Primary bedroom
- Features: Master on Main, Split Bedroom Plan
- Level: Master on Main, Split Bedroom Plan
Bedroom
- Features: Master on Main, Split Bedroom Plan
Primary bathroom
- Features: Double Vanity, Separate Tub/Shower, Vaulted Ceiling(s)
Dining room
- Features: Open Concept, Seats 12+
Kitchen
- Features: Breakfast Bar, Cabinets White, Eat-in Kitchen, Pantry, Pantry Walk-In, Solid Surface Counters, View to Family Room
Heating
- Central
Cooling
- Ceiling Fan(s), Central Air, Electric, Heat Pump
Appliances
- Included: Dishwasher, Disposal, Double Oven, Dryer, Gas Oven, Gas Range, Refrigerator, Washer
- Laundry: Laundry Room
Features
- Bookcases, Crown Molding, Entrance Foyer, High Ceilings 10 ft Main
- Flooring: Ceramic Tile, Hardwood, Tile, Wood
- Windows: Double Pane Windows, Insulated Windows, Plantation Shutters
- Basement: None
- Number of fireplaces: 1
- Fireplace features: Gas Log, Living Room, Masonry
Interior area
- Total structure area: 2,102
- Total interior livable area: 2,102 sqft
- Finished area above ground: 2,102
- Finished area below ground: 0
Property
Parking
- Total spaces: 2
- Parking features: Assigned, Drive Under Main Level, Garage
- Attached garage spaces: 2
Accessibility
- Accessibility features: Accessible Approach with Ramp, Accessible Closets, Accessible Entrance, Accessible Washer/Dryer
Features
- Levels: Three Or More
- Patio & porch: Covered, Patio
- Exterior features: Balcony, Storage, No Dock
- Has private pool: Yes
- Pool features: Private
- Spa features: None
- Fencing: Wrought Iron
- Has view: Yes
- View description: Neighborhood, Trees/Woods
- Waterfront features: None
- Body of water: None
Lot
- Size: 0.50 Acres
- Dimensions: 100x100x100
- Features: Back Yard, Landscaped
Details
- Parcel number: 18 053 06 070
- Other equipment: Intercom
- Horse amenities: None
Construction
Type & style
- Home type: Condo
- Architectural style: Traditional
- Property subtype: Condominium, Residential
- Attached to another structure: Yes
Materials
- Brick 4 Sides
- Foundation: Brick/Mortar
- Roof: Composition
Condition
- Resale
- New construction: No
- Year built: 2002
Utilities & green energy
- Electric: 110 Volts, 220 Volts
- Sewer: Public Sewer
- Water: Public
- Utilities for property: Cable Available, Electricity Available, Natural Gas Available, Phone Available, Sewer Available, Underground Utilities, Water Available
Green energy
- Energy efficient items: Lighting, Windows
- Energy generation: None
Community & neighborhood
Security
- Security features: Key Card Entry
Community
- Community features: Concierge, Guest Suite, Homeowners Assoc, Meeting Room, Near Public Transport, Near Schools, Near Shopping, Near Trails/Greenway, Park, Pool, Storage, Street Lights
Location
- Region: Atlanta
- Subdivision: The Clifton
HOA & financial
HOA
- Has HOA: Yes
- HOA fee: $1,240 monthly
- Services included: Door Person, Insurance, Internet, Maintenance Grounds, Maintenance Structure, Receptionist, Reserve Fund, Security, Sewer, Swim, Termite, Trash, Utilities, Water
Other
Other facts
- Body type: Other
- Listing terms: Cash,Conventional
- Ownership: Condominium
- Road surface type: Asphalt
Price history
| Date | Event | Price |
|---|---|---|
| 9/8/2025 | Sold | $787,000-1.6%$374/sqft |
Source: | ||
| 9/3/2025 | Pending sale | $799,900$381/sqft |
Source: | ||
| 8/12/2025 | Price change | $799,900-4.8%$381/sqft |
Source: | ||
| 7/25/2025 | Listed for sale | $840,000-4%$400/sqft |
Source: | ||
| 7/24/2025 | Listing removed | $874,900$416/sqft |
Source: | ||
Public tax history
Tax history is unavailable.
Neighborhood: Druid Hills
Nearby schools
GreatSchools rating
- 7/10Fernbank Elementary SchoolGrades: PK-5Distance: 0.8 mi
- 5/10Druid Hills Middle SchoolGrades: 6-8Distance: 3.4 mi
- 6/10Druid Hills High SchoolGrades: 9-12Distance: 0.4 mi
Schools provided by the listing agent
- Elementary: Fernbank
- Middle: Druid Hills
- High: Druid Hills
Source: FMLS GA. This data may not be complete. We recommend contacting the local school district to confirm school assignments for this home.
Get a cash offer in 3 minutes
Find out how much your home could sell for in as little as 3 minutes with a no-obligation cash offer.
Estimated market value
$784,500
Get a cash offer in 3 minutes
Find out how much your home could sell for in as little as 3 minutes with a no-obligation cash offer.
Estimated market value
$784,500



