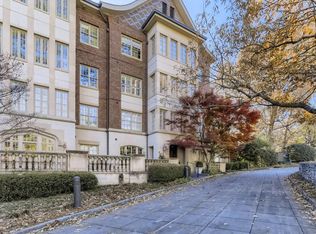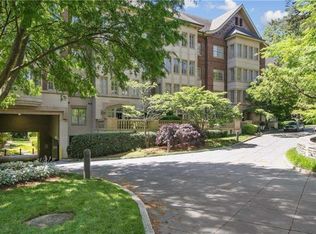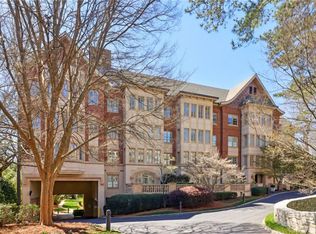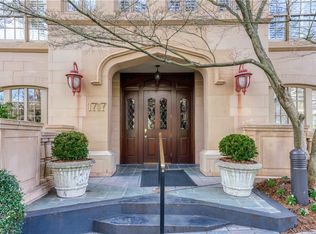Closed
$510,000
1717 N Decatur Rd NE UNIT 104, Atlanta, GA 30307
1beds
1,258sqft
Condominium, Residential
Built in 2002
-- sqft lot
$538,700 Zestimate®
$405/sqft
$2,690 Estimated rent
Home value
$538,700
$506,000 - $576,000
$2,690/mo
Zestimate® history
Loading...
Owner options
Explore your selling options
What's special
Introducing a sophisticated and spacious residential unit that combines comfort and luxury. This elegant living space features recently updated master bath and kitchen with Thassos marble, showcasing modern design and functionality. Gleaming hardwood floors add a touch of warmth and sophistication throughout the unit. Immerse yourself in the cozy ambiance of a fireplace, perfect for creating a welcoming atmosphere in the living area. The unit boasts a walkout patio, providing a private outdoor retreat to enjoy fresh air and relaxation. In addition to the spacious bedroom, a versatile den/office space offers flexibility for various lifestyle needs. The two full baths are designed with a contemporary aesthetic and premium finishes, elevating your daily routine. Convenience is key with two covered parking places and a storage unit, ensuring ample space for your belongings. This residence is not only about the interior it extends its appeal to a range of wonderful amenities. Enjoy leisurely days by the pool, host gatherings in the community room equipped with a catering kitchen, and maintain a healthy lifestyle with access to the fitness center. Ensuring a secure and convenient living experience, the building comes with a concierge service. Situated within walking distance to Emory University, two hospitals, Emory Law School, and nearby restaurants and shopping, this unit offers the perfect blend of upscale living. Immerse yourself in a lifestyle of comfort, style, and community in this secure and well-appointed residence.
Zillow last checked: 8 hours ago
Listing updated: April 11, 2024 at 11:30pm
Listing Provided by:
DEBBE EZZELL,
Harry Norman Realtors
Bought with:
DEBBE EZZELL, 295566
Harry Norman Realtors
Source: FMLS GA,MLS#: 7324911
Facts & features
Interior
Bedrooms & bathrooms
- Bedrooms: 1
- Bathrooms: 2
- Full bathrooms: 2
- Main level bathrooms: 2
- Main level bedrooms: 1
Primary bedroom
- Features: Master on Main, Other
- Level: Master on Main, Other
Bedroom
- Features: Master on Main, Other
Primary bathroom
- Features: Bidet, Double Vanity, Shower Only
Dining room
- Features: Open Concept
Kitchen
- Features: Breakfast Bar, Cabinets Other, Pantry, Stone Counters, View to Family Room
Heating
- Electric, Forced Air
Cooling
- Central Air, Electric
Appliances
- Included: Dishwasher, Disposal, Gas Cooktop, Gas Oven, Microwave, Refrigerator, Self Cleaning Oven
- Laundry: In Hall
Features
- Bookcases, Double Vanity, Entrance Foyer, High Ceilings 9 ft Main, High Speed Internet
- Flooring: Ceramic Tile, Hardwood
- Windows: Double Pane Windows, Plantation Shutters
- Basement: None
- Number of fireplaces: 1
- Fireplace features: Gas Log, Living Room
- Common walls with other units/homes: 2+ Common Walls,End Unit
Interior area
- Total structure area: 1,258
- Total interior livable area: 1,258 sqft
- Finished area above ground: 1,258
- Finished area below ground: 0
Property
Parking
- Total spaces: 2
- Parking features: Assigned, Covered, Deeded, Drive Under Main Level, Garage
- Attached garage spaces: 2
Accessibility
- Accessibility features: None
Features
- Levels: One
- Stories: 1
- Patio & porch: Patio
- Exterior features: Storage, No Dock
- Pool features: In Ground
- Spa features: None
- Fencing: Wrought Iron
- Has view: Yes
- View description: City
- Waterfront features: None
- Body of water: None
Lot
- Size: 4,356 sqft
- Features: Landscaped, Level
Details
- Additional structures: None
- Parcel number: 18 053 06 012
- Other equipment: None
- Horse amenities: None
Construction
Type & style
- Home type: Condo
- Architectural style: Traditional
- Property subtype: Condominium, Residential
- Attached to another structure: Yes
Materials
- Brick 3 Sides, Stucco
- Foundation: None
- Roof: Composition
Condition
- Resale
- New construction: No
- Year built: 2002
Utilities & green energy
- Electric: None
- Sewer: Public Sewer
- Water: Public
- Utilities for property: Cable Available, Electricity Available, Natural Gas Available, Phone Available, Water Available
Green energy
- Energy efficient items: None
- Energy generation: None
Community & neighborhood
Security
- Security features: Fire Alarm, Fire Sprinkler System, Key Card Entry, Secured Garage/Parking, Security Gate
Community
- Community features: Business Center, Catering Kitchen, Concierge, Dog Park, Fitness Center, Gated, Guest Suite, Homeowners Assoc, Near Public Transport, Near Schools, Near Shopping, Pool
Location
- Region: Atlanta
- Subdivision: The Clifton
HOA & financial
HOA
- Has HOA: Yes
- HOA fee: $738 monthly
- Services included: Door Person, Gas, Maintenance Structure, Maintenance Grounds, Pest Control, Sewer, Swim, Termite, Trash
- Association phone: 404-835-9268
Other
Other facts
- Ownership: Condominium
- Road surface type: Paved
Price history
| Date | Event | Price |
|---|---|---|
| 4/9/2024 | Sold | $510,000$405/sqft |
Source: | ||
| 2/22/2024 | Pending sale | $510,000$405/sqft |
Source: | ||
| 2/6/2024 | Listed for sale | $510,000$405/sqft |
Source: | ||
| 1/22/2024 | Pending sale | $510,000$405/sqft |
Source: | ||
| 1/18/2024 | Listed for sale | $510,000+21.7%$405/sqft |
Source: | ||
Public tax history
| Year | Property taxes | Tax assessment |
|---|---|---|
| 2024 | $8,191 +53.4% | $186,240 -3.4% |
| 2023 | $5,338 +1.3% | $192,840 +17.6% |
| 2022 | $5,271 -27.8% | $163,960 -1.1% |
Find assessor info on the county website
Neighborhood: Druid Hills
Nearby schools
GreatSchools rating
- 7/10Fernbank Elementary SchoolGrades: PK-5Distance: 0.8 mi
- 5/10Druid Hills Middle SchoolGrades: 6-8Distance: 3.4 mi
- 6/10Druid Hills High SchoolGrades: 9-12Distance: 0.4 mi
Schools provided by the listing agent
- Elementary: Fernbank
- Middle: Druid Hills
- High: Druid Hills
Source: FMLS GA. This data may not be complete. We recommend contacting the local school district to confirm school assignments for this home.
Get a cash offer in 3 minutes
Find out how much your home could sell for in as little as 3 minutes with a no-obligation cash offer.
Estimated market value
$538,700
Get a cash offer in 3 minutes
Find out how much your home could sell for in as little as 3 minutes with a no-obligation cash offer.
Estimated market value
$538,700



