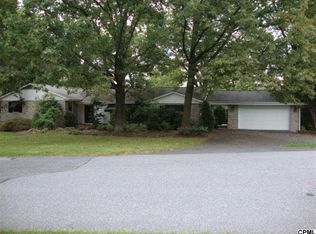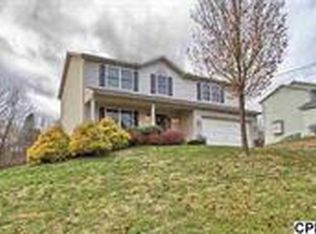Custom built ranch home with 3 bedrooms, 3 bath and 4th bedroom in lower level. Grand foyer with planter, catehdral ceiling, flagstone and stairs to finished lower level. Large kitchen with oak flooring, island and seating for 3, breakfast area, black glass cooktop, built in double wall ovens, dishwasher, refrigerator and pantry. Ktichen has Atrium doors to three season sunroom with heat and ceramic flooring. 25' dining room with oak flooring, Atrium doors to sunroom and large pciture window overlooking tranquill rear yard. Living room with hardwood floros, gas fireplace and corner windows. Master bedroom with master bath and his and her closets. Lower level has family room with glass wall viewing private paver patio and secluded yard. Office or 4th bedroom, 5th bedroom, full bath and laundry room all on the lower level. 2 car garage with extra space for storage. New windows in bedrooms, newer driveway, roof, sidewalk and many other great features.
This property is off market, which means it's not currently listed for sale or rent on Zillow. This may be different from what's available on other websites or public sources.

