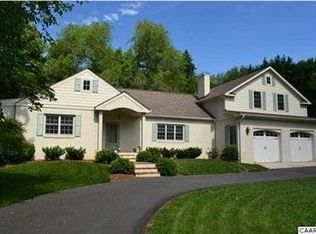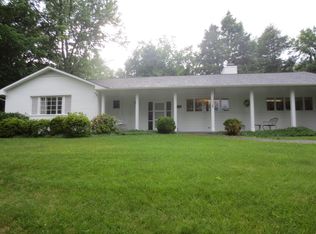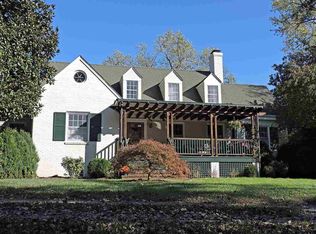Closed
$907,000
1717 Meadowbrook Heights Rd, Charlottesville, VA 22901
3beds
2,639sqft
Single Family Residence
Built in 1956
0.45 Acres Lot
$1,018,500 Zestimate®
$344/sqft
$3,119 Estimated rent
Home value
$1,018,500
$947,000 - $1.10M
$3,119/mo
Zestimate® history
Loading...
Owner options
Explore your selling options
What's special
Exceptional design highlights this extraordinary home, with its clean lines, floor-to-ceiling windows, and seamless transitions to the outdoor spaces that complement the highly functional and sophisticated residence. The kitchen boasts a professional-grade gas range and oven, Brazilian slate counters, custom butcher block, mahogany shelving, paneled and counter-depth refrigerator and dishwasher, thoughtful cabinetry systems, and an integrated wet bar. Brand names include Blue Star, Blanco, Madeli, and Bosch. Bask in the brilliance of the large, bright living room that includes one of two wood-burning fireplaces and looks out onto a storybook back yard. The grounds feature a screened pavilion with cedar shake siding and Canberra hardwood flooring, grill island with sink and dedicated gas line, and bluestone patio. There are three crepe myrtles, a fig tree, and a Japanese maple in a showstopping concrete planter. There is a finished basement with ample storage and room for the creation of an additional bedroom. Bathrooms have been remodeled, and window treatments and recessed lighting have been added. This property is in the center of C-ville with incredible access to multiple parks, trail systems, downtown, and UVA.
Zillow last checked: 8 hours ago
Listing updated: February 08, 2025 at 08:26am
Listed by:
Macon Gunter 434-242-7772,
NEST REALTY GROUP
Bought with:
ROBERT HEADRICK, 0225068474
NEST REALTY GROUP
Source: CAAR,MLS#: 639224 Originating MLS: Charlottesville Area Association of Realtors
Originating MLS: Charlottesville Area Association of Realtors
Facts & features
Interior
Bedrooms & bathrooms
- Bedrooms: 3
- Bathrooms: 3
- Full bathrooms: 2
- 1/2 bathrooms: 1
- Main level bathrooms: 2
- Main level bedrooms: 3
Heating
- Central, Heat Pump
Cooling
- Central Air, Heat Pump
Appliances
- Included: Dishwasher, Gas Cooktop, Disposal, Refrigerator, Some Commercial Grade, Dryer, Washer
Features
- Primary Downstairs, Remodeled, Entrance Foyer, Recessed Lighting, Utility Room
- Flooring: Carpet, Ceramic Tile, Hardwood
- Windows: Casement Window(s)
- Basement: Exterior Entry,Full,Finished,Interior Entry,Walk-Out Access
- Number of fireplaces: 2
- Fireplace features: Two, Wood Burning
Interior area
- Total structure area: 3,518
- Total interior livable area: 2,639 sqft
- Finished area above ground: 1,759
- Finished area below ground: 880
Property
Parking
- Parking features: Asphalt
Features
- Levels: One
- Stories: 1
- Patio & porch: Front Porch, Patio, Porch
- Exterior features: Mature Trees/Landscape
- Pool features: None
- Fencing: Fenced
Lot
- Size: 0.45 Acres
- Features: Landscaped
Details
- Additional structures: Other
- Parcel number: 41A083000
- Zoning description: R-1 Residential
Construction
Type & style
- Home type: SingleFamily
- Architectural style: Mid-Century Modern,Ranch
- Property subtype: Single Family Residence
Materials
- Brick, Stick Built
- Foundation: Slab
- Roof: Composition,Shingle
Condition
- Updated/Remodeled
- New construction: No
- Year built: 1956
Utilities & green energy
- Sewer: Public Sewer
- Water: Public
- Utilities for property: Cable Available, Natural Gas Available
Community & neighborhood
Security
- Security features: Security System
Location
- Region: Charlottesville
- Subdivision: MEADOWBROOK HEIGHTS
Price history
| Date | Event | Price |
|---|---|---|
| 5/2/2023 | Sold | $907,000+17.8%$344/sqft |
Source: | ||
| 3/14/2023 | Pending sale | $770,000$292/sqft |
Source: | ||
| 3/8/2023 | Listed for sale | $770,000+46%$292/sqft |
Source: | ||
| 7/25/2017 | Sold | $527,500+0.5%$200/sqft |
Source: Agent Provided Report a problem | ||
| 6/3/2017 | Listed for sale | $525,000+87.5%$199/sqft |
Source: NEST REALTY GROUP #562803 Report a problem | ||
Public tax history
| Year | Property taxes | Tax assessment |
|---|---|---|
| 2024 | $8,748 +29% | $878,000 +26.9% |
| 2023 | $6,784 +132.5% | $691,700 +13.8% |
| 2022 | $2,917 -45.1% | $607,800 +8.7% |
Find assessor info on the county website
Neighborhood: Charlottesville High
Nearby schools
GreatSchools rating
- 2/10Walker Upper Elementary SchoolGrades: 5-6Distance: 0.3 mi
- 3/10Buford Middle SchoolGrades: 7-8Distance: 2.4 mi
- 5/10Charlottesville High SchoolGrades: 9-12Distance: 0.6 mi
Schools provided by the listing agent
- Elementary: Greenbrier (Charlottesville)
- Middle: Walker & Buford
- High: Charlottesville
Source: CAAR. This data may not be complete. We recommend contacting the local school district to confirm school assignments for this home.

Get pre-qualified for a loan
At Zillow Home Loans, we can pre-qualify you in as little as 5 minutes with no impact to your credit score.An equal housing lender. NMLS #10287.
Sell for more on Zillow
Get a free Zillow Showcase℠ listing and you could sell for .
$1,018,500
2% more+ $20,370
With Zillow Showcase(estimated)
$1,038,870

