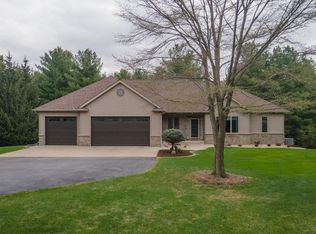Closed
$760,000
1717 Lions Ct NW, Rochester, MN 55901
6beds
4,638sqft
Single Family Residence
Built in 2003
1.05 Acres Lot
$796,400 Zestimate®
$164/sqft
$4,318 Estimated rent
Home value
$796,400
$749,000 - $852,000
$4,318/mo
Zestimate® history
Loading...
Owner options
Explore your selling options
What's special
Wow! Take at look at this beauty! 6 bedroom 5 bath Walk out Rambler at the end of a cul-de-sac. A custom built home with high end amenities include custom cabinets, new stainless steel appliances, granite counters in kitchen and baths, hardwood floors with Walnut inlay, lower level in floor heat, garage in floor heat, central vac, custom no maintenance deck, beautiful brick patio, Huge enclosed 3 season porch, large fire pit area. In floor heat pre-stress garage. Loads of other features that you need to see to in person! Come and join me in the open house on 3/30 from 11-2.
Zillow last checked: 8 hours ago
Listing updated: June 04, 2025 at 11:17pm
Listed by:
Rick Witt 507-358-3193,
Homes Plus Realty
Bought with:
Jason Carey
Re/Max Results
Tiffany Carey
Source: NorthstarMLS as distributed by MLS GRID,MLS#: 6509626
Facts & features
Interior
Bedrooms & bathrooms
- Bedrooms: 6
- Bathrooms: 5
- Full bathrooms: 3
- 1/2 bathrooms: 2
Bedroom 1
- Level: Main
Bedroom 2
- Level: Main
Bedroom 3
- Level: Main
Bedroom 4
- Level: Basement
Bedroom 5
- Level: Basement
Bedroom 6
- Level: Basement
Other
- Level: Basement
Den
- Level: Main
Dining room
- Level: Main
Exercise room
- Level: Lower
Family room
- Level: Basement
Kitchen
- Level: Main
Laundry
- Level: Main
Living room
- Level: Main
Recreation room
- Level: Lower
Other
- Level: Main
Heating
- Forced Air, Radiant Floor
Cooling
- Central Air
Appliances
- Included: Air-To-Air Exchanger, Dishwasher, Dryer, Electronic Air Filter, Humidifier, Gas Water Heater, Microwave, Range, Refrigerator, Stainless Steel Appliance(s), Washer, Water Softener Owned
Features
- Central Vacuum
- Basement: Block
- Number of fireplaces: 2
Interior area
- Total structure area: 4,638
- Total interior livable area: 4,638 sqft
- Finished area above ground: 2,319
- Finished area below ground: 2,187
Property
Parking
- Total spaces: 3
- Parking features: Attached, Underground
- Attached garage spaces: 3
Accessibility
- Accessibility features: None
Features
- Levels: One
- Stories: 1
Lot
- Size: 1.05 Acres
- Dimensions: 45738
Details
- Foundation area: 2319
- Parcel number: 843442064924
- Zoning description: Residential-Single Family
Construction
Type & style
- Home type: SingleFamily
- Property subtype: Single Family Residence
Materials
- Brick/Stone, Steel Siding
Condition
- Age of Property: 22
- New construction: No
- Year built: 2003
Utilities & green energy
- Gas: Natural Gas
- Sewer: Septic System Compliant - Yes, Shared Septic
- Water: Shared System
Community & neighborhood
Location
- Region: Rochester
- Subdivision: Cedar Ridge
HOA & financial
HOA
- Has HOA: Yes
- HOA fee: $750 annually
- Services included: Other
- Association name: Cedar Ridge HOA
- Association phone: 507-261-8897
Price history
| Date | Event | Price |
|---|---|---|
| 6/3/2024 | Sold | $760,000+1.3%$164/sqft |
Source: | ||
| 4/13/2024 | Pending sale | $749,900$162/sqft |
Source: | ||
| 3/29/2024 | Listed for sale | $749,900+28.4%$162/sqft |
Source: | ||
| 9/6/2018 | Sold | $584,000+0.7%$126/sqft |
Source: | ||
| 8/1/2018 | Pending sale | $579,900$125/sqft |
Source: Homes Plus Realty #4089316 Report a problem | ||
Public tax history
| Year | Property taxes | Tax assessment |
|---|---|---|
| 2024 | $7,280 | $723,800 -1.7% |
| 2023 | -- | $736,400 +11% |
| 2022 | $6,692 +2.1% | $663,500 +10.3% |
Find assessor info on the county website
Neighborhood: 55901
Nearby schools
GreatSchools rating
- 6/10Overland Elementary SchoolGrades: PK-5Distance: 1.7 mi
- 3/10Dakota Middle SchoolGrades: 6-8Distance: 3.2 mi
- 8/10Century Senior High SchoolGrades: 8-12Distance: 5.3 mi
Schools provided by the listing agent
- Elementary: Overland
- Middle: Dakota
- High: Century
Source: NorthstarMLS as distributed by MLS GRID. This data may not be complete. We recommend contacting the local school district to confirm school assignments for this home.
Get a cash offer in 3 minutes
Find out how much your home could sell for in as little as 3 minutes with a no-obligation cash offer.
Estimated market value
$796,400
