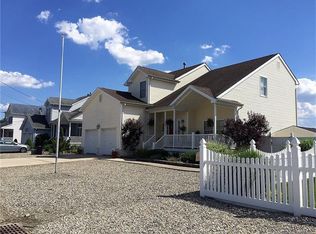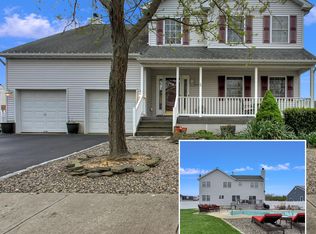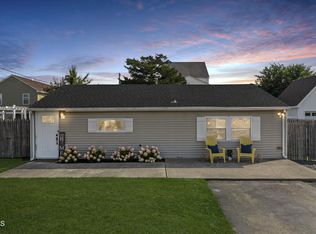Sold for $620,000 on 05/28/25
$620,000
1717 Key West Rd, Forked River, NJ 08731
4beds
2,200sqft
Single Family Residence
Built in 2002
10,018.8 Square Feet Lot
$638,300 Zestimate®
$282/sqft
$3,947 Estimated rent
Home value
$638,300
$574,000 - $709,000
$3,947/mo
Zestimate® history
Loading...
Owner options
Explore your selling options
What's special
Brand new listing located in the desirable Captain's Crossing neighborhood. This coastal inspired ranch has been designed with style & elegance. Starting at the curb appeal: stunning corner property with sidewalks, landscaped to perfection, driveway pavers, & charming front porch. Open this sophisticated glass front door to a tiled foyer with decorative moulding that glides throughout this home's soothing color palette. This wide open floor plan boasts soaring ceilings with skylights, recessed lighting, and a gas fireplace makes the ideal centerpiece in this great room. Kitchen is wrapped in cabinets & has lots of counter space. The kitchen island & accent colors add to the beachy vibe. Breakfast nook & full appliance package is a bonus. The bedrooms are made for comfort and all have their own charm. The main suite has soaring ceilings & a NEW bathroom: with granite double vanity & an expanded shower with river rock accent & gleaming tile. This backyard wrapped in vinyl fencing was made to entertain: maintenance free pavers. gas firepit, shed with electric & workshop area. UPGRADES: NEW Anderson windows, NEW vinyl siding, solar which keeps electric bills to a minimum, tinted skylights & slider, All appliances were purchased from the Appliance Gallery in Bayville, vent free fireplace. Too many upgrades to list.... Check this out!
Zillow last checked: 8 hours ago
Listing updated: May 30, 2025 at 05:46am
Listed by:
Charlene Brown 609-709-5111,
RE/MAX at Barnegat Bay - Forked River
Bought with:
NON MEMBER, 0225194075
Non Subscribing Office
Source: Bright MLS,MLS#: NJOC2031680
Facts & features
Interior
Bedrooms & bathrooms
- Bedrooms: 4
- Bathrooms: 2
- Full bathrooms: 2
- Main level bathrooms: 2
- Main level bedrooms: 4
Heating
- Forced Air, Natural Gas
Cooling
- Central Air, Electric
Appliances
- Included: Dishwasher, Microwave, Self Cleaning Oven, Oven/Range - Gas, Washer, Refrigerator, Dryer, Gas Water Heater
- Laundry: Main Level, Dryer In Unit, Washer In Unit
Features
- Kitchen Island, Pantry, Breakfast Area, Open Floorplan, Attic, Ceiling Fan(s), Recessed Lighting, Soaking Tub, Walk-In Closet(s), Primary Bath(s)
- Flooring: Other
- Doors: French Doors, Sliding Glass
- Windows: Insulated Windows, Screens, Skylight(s)
- Has basement: No
- Number of fireplaces: 1
- Fireplace features: Gas/Propane
Interior area
- Total structure area: 2,200
- Total interior livable area: 2,200 sqft
- Finished area above ground: 2,200
Property
Parking
- Total spaces: 2
- Parking features: Garage Faces Front, Driveway, Attached
- Attached garage spaces: 2
- Has uncovered spaces: Yes
Accessibility
- Accessibility features: None
Features
- Levels: One
- Stories: 1
- Patio & porch: Porch, Patio
- Exterior features: Sidewalks, Lawn Sprinkler, Lighting
- Pool features: None
- Fencing: Partial
- Has view: Yes
- View description: Garden
- Waterfront features: Bayblock
Lot
- Size: 10,018 sqft
- Dimensions: 99 x 100
- Features: Level
Details
- Additional structures: Above Grade
- Parcel number: 1300204 0100008
- Zoning: R
- Special conditions: Standard
Construction
Type & style
- Home type: SingleFamily
- Architectural style: Ranch/Rambler
- Property subtype: Single Family Residence
Materials
- Vinyl Siding
- Foundation: Pilings, Crawl Space
- Roof: Other
Condition
- New construction: No
- Year built: 2002
Utilities & green energy
- Sewer: Public Sewer
- Water: Public
Community & neighborhood
Security
- Security features: Security System
Location
- Region: Forked River
- Subdivision: Forked River
- Municipality: LACEY TWP
Other
Other facts
- Listing agreement: Exclusive Right To Sell
- Ownership: Fee Simple
Price history
| Date | Event | Price |
|---|---|---|
| 5/28/2025 | Sold | $620,000+3.3%$282/sqft |
Source: | ||
| 3/27/2025 | Pending sale | $600,000$273/sqft |
Source: | ||
| 3/10/2025 | Contingent | $600,000$273/sqft |
Source: | ||
| 2/14/2025 | Listed for sale | $600,000+106.9%$273/sqft |
Source: | ||
| 8/22/2013 | Sold | $290,000-3.3%$132/sqft |
Source: Public Record Report a problem | ||
Public tax history
| Year | Property taxes | Tax assessment |
|---|---|---|
| 2023 | $6,357 +1.7% | $280,900 |
| 2022 | $6,250 | $280,900 |
| 2021 | $6,250 +5.2% | $280,900 |
Find assessor info on the county website
Neighborhood: 08731
Nearby schools
GreatSchools rating
- 4/10Forked River Elementary SchoolGrades: K-4Distance: 2 mi
- 4/10Lacey Twp Middle SchoolGrades: 7-8Distance: 3.1 mi
- 4/10Lacey Twp High SchoolGrades: 9-12Distance: 3.1 mi
Schools provided by the listing agent
- High: Lacey Township
- District: Lacey Township Public Schools
Source: Bright MLS. This data may not be complete. We recommend contacting the local school district to confirm school assignments for this home.

Get pre-qualified for a loan
At Zillow Home Loans, we can pre-qualify you in as little as 5 minutes with no impact to your credit score.An equal housing lender. NMLS #10287.
Sell for more on Zillow
Get a free Zillow Showcase℠ listing and you could sell for .
$638,300
2% more+ $12,766
With Zillow Showcase(estimated)
$651,066

