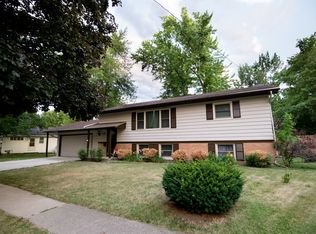Closed
$260,000
1717 Judy Ln, Dekalb, IL 60115
4beds
1,936sqft
Single Family Residence
Built in 1966
-- sqft lot
$287,400 Zestimate®
$134/sqft
$2,281 Estimated rent
Home value
$287,400
$273,000 - $302,000
$2,281/mo
Zestimate® history
Loading...
Owner options
Explore your selling options
What's special
This elegant two-story home features a ceramic entryway leading to a spacious living room with hardwood flooring, a family room adorned with a high-efficiency fireplace, a sunroom with vaulted ceilings, an eat-in kitchen boasting hardwood floors and a charming bay window, and a convenient half bath on the first floor. Upstairs, you'll find that it is freshly painted, a generously sized master bedroom complete with an ensuite bath featuring vaulted ceilings, along with three additional bedrooms and a hall bath. The basement offers a versatile space, including a recreational room, an office, and a laundry room. Completing this property is an attached two-car insulated garage and a fenced backyard featuring a lovely paver patio.
Zillow last checked: 8 hours ago
Listing updated: November 08, 2023 at 12:00am
Listing courtesy of:
Natalee Dismuke 847-204-9067,
Coldwell Banker Real Estate Gr
Bought with:
Ronda Ball, GRI
Coldwell Banker Real Estate Group
Source: MRED as distributed by MLS GRID,MLS#: 11884823
Facts & features
Interior
Bedrooms & bathrooms
- Bedrooms: 4
- Bathrooms: 3
- Full bathrooms: 2
- 1/2 bathrooms: 1
Primary bedroom
- Features: Flooring (Carpet), Window Treatments (All), Bathroom (Full)
- Level: Second
- Area: 272 Square Feet
- Dimensions: 16X17
Bedroom 2
- Features: Flooring (Carpet), Window Treatments (All)
- Level: Second
- Area: 154 Square Feet
- Dimensions: 11X14
Bedroom 3
- Features: Flooring (Carpet), Window Treatments (All)
- Level: Second
- Area: 120 Square Feet
- Dimensions: 10X12
Bedroom 4
- Features: Flooring (Carpet), Window Treatments (All)
- Level: Second
- Area: 99 Square Feet
- Dimensions: 9X11
Family room
- Features: Flooring (Wood Laminate), Window Treatments (All)
- Level: Main
- Area: 176 Square Feet
- Dimensions: 11X16
Other
- Features: Flooring (Wood Laminate)
- Level: Main
- Area: 144 Square Feet
- Dimensions: 12X12
Kitchen
- Features: Kitchen (Eating Area-Table Space), Flooring (Hardwood), Window Treatments (All)
- Level: Main
- Area: 192 Square Feet
- Dimensions: 12X16
Laundry
- Features: Flooring (Vinyl)
- Level: Basement
- Area: 91 Square Feet
- Dimensions: 7X13
Living room
- Features: Flooring (Hardwood), Window Treatments (All)
- Level: Main
- Area: 228 Square Feet
- Dimensions: 12X19
Office
- Features: Flooring (Vinyl)
- Level: Basement
- Area: 70 Square Feet
- Dimensions: 7X10
Recreation room
- Level: Basement
- Area: 300 Square Feet
- Dimensions: 15X20
Heating
- Electric
Cooling
- Central Air
Appliances
- Included: Range, Microwave, Dishwasher, Refrigerator, Washer, Dryer, Disposal
Features
- Cathedral Ceiling(s)
- Flooring: Hardwood, Laminate
- Basement: Partially Finished,Full
- Number of fireplaces: 1
- Fireplace features: Gas Log, Heatilator, Family Room
Interior area
- Total structure area: 0
- Total interior livable area: 1,936 sqft
Property
Parking
- Total spaces: 2
- Parking features: Concrete, Garage Door Opener, On Site, Garage Owned, Attached, Garage
- Attached garage spaces: 2
- Has uncovered spaces: Yes
Accessibility
- Accessibility features: No Disability Access
Features
- Stories: 2
- Patio & porch: Patio
- Fencing: Fenced
Lot
- Dimensions: 85 X 15.7 X 113.4 X 65.1 X 88
Details
- Parcel number: 0814106006
- Special conditions: None
- Other equipment: Water-Softener Owned
Construction
Type & style
- Home type: SingleFamily
- Property subtype: Single Family Residence
Materials
- Vinyl Siding, Brick
- Foundation: Concrete Perimeter
- Roof: Asphalt
Condition
- New construction: No
- Year built: 1966
Utilities & green energy
- Electric: Circuit Breakers
- Sewer: Public Sewer
- Water: Public
Community & neighborhood
Location
- Region: Dekalb
HOA & financial
HOA
- Services included: None
Other
Other facts
- Listing terms: Conventional
- Ownership: Fee Simple
Price history
| Date | Event | Price |
|---|---|---|
| 11/6/2023 | Sold | $260,000-6.8%$134/sqft |
Source: | ||
| 10/5/2023 | Contingent | $279,000$144/sqft |
Source: | ||
| 9/29/2023 | Price change | $279,000-3.5%$144/sqft |
Source: | ||
| 9/16/2023 | Listed for sale | $289,000+77.3%$149/sqft |
Source: | ||
| 5/19/2015 | Sold | $163,000-2.4%$84/sqft |
Source: | ||
Public tax history
| Year | Property taxes | Tax assessment |
|---|---|---|
| 2024 | $5,735 -1.7% | $77,991 +14.7% |
| 2023 | $5,836 +3% | $68,002 +9.5% |
| 2022 | $5,668 -1.9% | $62,085 +6.6% |
Find assessor info on the county website
Neighborhood: 60115
Nearby schools
GreatSchools rating
- 4/10Jefferson Elementary SchoolGrades: K-5Distance: 0.1 mi
- 2/10Clinton Rosette Middle SchoolGrades: 6-8Distance: 0.6 mi
- 3/10De Kalb High SchoolGrades: 9-12Distance: 0.7 mi
Schools provided by the listing agent
- District: 428
Source: MRED as distributed by MLS GRID. This data may not be complete. We recommend contacting the local school district to confirm school assignments for this home.

Get pre-qualified for a loan
At Zillow Home Loans, we can pre-qualify you in as little as 5 minutes with no impact to your credit score.An equal housing lender. NMLS #10287.
