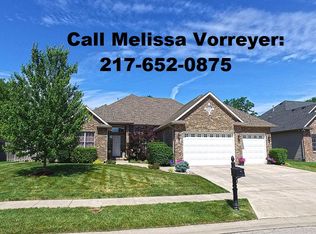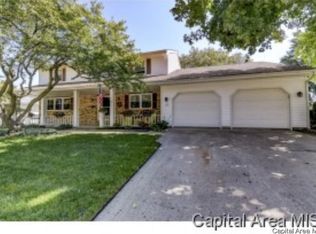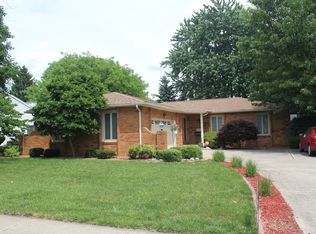Sold for $425,000
$425,000
1717 Interlacken Rd, Springfield, IL 62704
3beds
2,271sqft
Single Family Residence, Residential
Built in 2009
9,743.12 Square Feet Lot
$459,300 Zestimate®
$187/sqft
$2,493 Estimated rent
Home value
$459,300
$436,000 - $482,000
$2,493/mo
Zestimate® history
Loading...
Owner options
Explore your selling options
What's special
Minutes from everything! This pristine 3 bedroom ranch with a much desired split floor plan offers it all! If there is a need to work from home, there is a very private and spacious office. Gary Bryan custom kitchen with granite counters, breakfast bar, stainless steel appliances and eating area, just steps from an 11x14 screened porch with vaulted ceilings! Formal dining room with hardwood. Large fenced back yard with lovely patio, irrigation system and garden. Full basement that is a blank canvas and ready to finish. Seller added 220 Electric to the garage for charging an electric vehicle. Radon mitigation system in place. Home Pre-Inspected by Teague Inspections, home being sold as reported.
Zillow last checked: 8 hours ago
Listing updated: December 04, 2023 at 12:01pm
Listed by:
Melissa D Vorreyer Mobl:217-652-0875,
RE/MAX Professionals
Bought with:
Jay Clark, 475103848
The Real Estate Group, Inc.
Source: RMLS Alliance,MLS#: CA1025524 Originating MLS: Capital Area Association of Realtors
Originating MLS: Capital Area Association of Realtors

Facts & features
Interior
Bedrooms & bathrooms
- Bedrooms: 3
- Bathrooms: 3
- Full bathrooms: 2
- 1/2 bathrooms: 1
Bedroom 1
- Level: Main
- Dimensions: 15ft 3in x 15ft 3in
Bedroom 2
- Level: Main
- Dimensions: 11ft 3in x 12ft 6in
Bedroom 3
- Level: Main
- Dimensions: 11ft 11in x 11ft 11in
Other
- Level: Main
- Dimensions: 10ft 1in x 11ft 9in
Other
- Level: Main
- Dimensions: 11ft 3in x 10ft 7in
Additional room
- Description: screened porch
- Level: Main
- Dimensions: 11ft 5in x 14ft 8in
Kitchen
- Level: Main
- Dimensions: 11ft 11in x 20ft 7in
Laundry
- Level: Main
- Dimensions: 6ft 5in x 11ft 9in
Living room
- Level: Main
- Dimensions: 16ft 3in x 20ft 8in
Main level
- Area: 2271
Heating
- Forced Air
Cooling
- Central Air
Appliances
- Included: Dishwasher, Disposal, Dryer, Range Hood, Range, Refrigerator, Washer
Features
- Ceiling Fan(s)
- Basement: Full,Unfinished
- Number of fireplaces: 1
- Fireplace features: Gas Log, Living Room
Interior area
- Total structure area: 2,271
- Total interior livable area: 2,271 sqft
Property
Parking
- Total spaces: 3
- Parking features: Attached
- Attached garage spaces: 3
- Details: Number Of Garage Remotes: 0
Features
- Patio & porch: Patio, Screened
Lot
- Size: 9,743 sqft
- Dimensions: 71.18 x 136.88
- Features: Level
Details
- Parcel number: 22060325028
- Other equipment: Radon Mitigation System
Construction
Type & style
- Home type: SingleFamily
- Architectural style: Ranch
- Property subtype: Single Family Residence, Residential
Materials
- Frame, Brick, Vinyl Siding
- Foundation: Concrete Perimeter
- Roof: Shingle
Condition
- New construction: No
- Year built: 2009
Utilities & green energy
- Sewer: Public Sewer
- Water: Public
Community & neighborhood
Security
- Security features: Security System
Location
- Region: Springfield
- Subdivision: Fox Meadow West
HOA & financial
HOA
- Has HOA: Yes
- HOA fee: $325 annually
Other
Other facts
- Road surface type: Paved
Price history
| Date | Event | Price |
|---|---|---|
| 11/27/2023 | Sold | $425,000$187/sqft |
Source: | ||
| 10/24/2023 | Pending sale | $425,000$187/sqft |
Source: | ||
| 10/22/2023 | Price change | $425,000-5.6%$187/sqft |
Source: | ||
| 10/20/2023 | Listed for sale | $450,000+47.5%$198/sqft |
Source: | ||
| 4/16/2010 | Sold | $305,000$134/sqft |
Source: Public Record Report a problem | ||
Public tax history
| Year | Property taxes | Tax assessment |
|---|---|---|
| 2024 | $11,785 +6% | $151,301 +14.9% |
| 2023 | $11,114 +4.8% | $131,710 +5.9% |
| 2022 | $10,608 +3.6% | $124,383 +3.9% |
Find assessor info on the county website
Neighborhood: 62704
Nearby schools
GreatSchools rating
- 9/10Owen Marsh Elementary SchoolGrades: K-5Distance: 0.8 mi
- 3/10Benjamin Franklin Middle SchoolGrades: 6-8Distance: 1.6 mi
- 7/10Springfield High SchoolGrades: 9-12Distance: 2.6 mi
Get pre-qualified for a loan
At Zillow Home Loans, we can pre-qualify you in as little as 5 minutes with no impact to your credit score.An equal housing lender. NMLS #10287.


