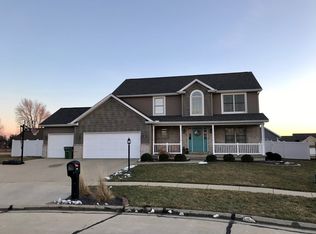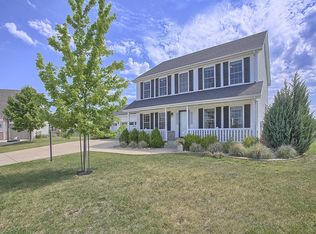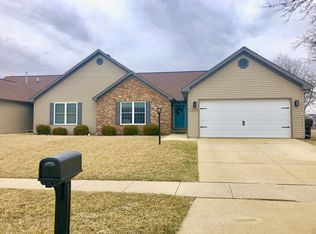This beautiful four-bedroom home in the popular Hunter's Ridge Subdivision offers an open functional layout and sits on a large cul-de-sac lot. The family room, breakfast area, and kitchen are the perfect combination of space for day-to-day living, while the formal dining room and living room provide the perfect space for your entertaining desires. Retreat to the second-floor primary suite boasting vaulted ceilings, multiple closets, and a full en-suite bath. Three additional generous-sized bedrooms, a full bath, and a laundry closet complete the upper level. All of this PLUS a full unfinished basement waiting to be finished for even more living space and also providing great storage space. You will love entertaining on the back deck overlooking the large yard, or just sit back and relax and enjoy the views. This home will not last long so schedule now to make this dream home your reality!
This property is off market, which means it's not currently listed for sale or rent on Zillow. This may be different from what's available on other websites or public sources.



