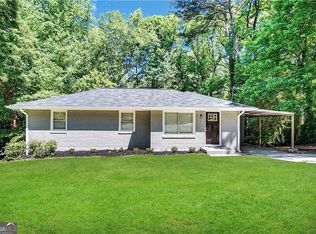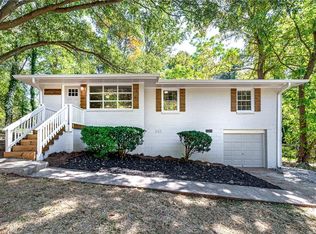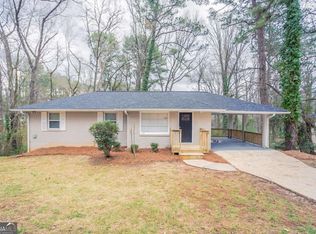Closed
$299,900
1717 Hollyhock Ter, Decatur, GA 30032
3beds
1,136sqft
Single Family Residence
Built in 1957
0.3 Acres Lot
$294,000 Zestimate®
$264/sqft
$1,480 Estimated rent
Home value
$294,000
$265,000 - $326,000
$1,480/mo
Zestimate® history
Loading...
Owner options
Explore your selling options
What's special
Welcome to this EXQUISITELY RENOVATED HOME that perfectly blends contemporary design with functional living. The exterior of the house has been meticulously updated with a NEW ROOF, NEW SIDING, and PROFESSIONAL EXTERIOR LIGHTING that enhances the home's sophisticated facade and BEAUTIFUL LANDSCAPING. Step inside to discover a stunning OPEN-CONCEPT LIVING space filled with NATURAL LIGHT, where HIGH-QUALITY FINISHES and attention to detail are evident in every corner. Enjoy cozy and quiet evenings with your family in the newly renovated living room, featuring a BRAND NEW ELECTRIC FIREPLACE. This freshly designed centerpiece not only adds warmth but also creates a serene and inviting atmosphere, perfect for relaxation and family gatherings. The NEW CUSTOM KITCHEN is a chef's dream, featuring PREMIUM STAINLESS STEEL APPLIANCES. Additionally, the kitchen is equipped with an outside vent for the hood, ensuring excellent ventilation and maintaining a fresh and clean cooking environment. HIGH-QUALITY NEW CABINETRY and elegant NEW QUARTZ COUNTERTOPS make meal preparation a delight. The kitchen also boasts a spacious island with built-in cabinets, providing additional storage and a perfect space for casual dining or entertaining. The bathrooms are equally impressive, boasting NEW TILES, NEW VANITIES, and CONTEMPORARY FIXTURES that add a touch of luxury to your daily routine. Outside, the LARGE DECK offers a perfect space for entertaining or relaxing, while the NEW MODERN CARPORT is equipped with a 220V electric car charger, catering to your modern needs. The CRAWL SPACE is FULLY INSULATED. This home is designed for both comfort and style, providing a turnkey living experience in a great neighborhood. Don't miss the opportunity to make this stunning contemporary home yours and enjoy the perfect blend of luxury and practicality. THIS PROPERTY WON'T LAST LONG!
Zillow last checked: 8 hours ago
Listing updated: June 13, 2025 at 01:57pm
Listed by:
Stelian G Pand 470-222-5672,
First United Realty, Inc.
Bought with:
Jacques W Hall Jr, 345012
The American Realty
Source: GAMLS,MLS#: 10353685
Facts & features
Interior
Bedrooms & bathrooms
- Bedrooms: 3
- Bathrooms: 2
- Full bathrooms: 2
- Main level bathrooms: 2
- Main level bedrooms: 3
Dining room
- Features: Dining Rm/Living Rm Combo
Heating
- Central
Cooling
- Central Air
Appliances
- Included: Convection Oven, Dishwasher, Gas Water Heater, Microwave, Other, Oven/Range (Combo), Refrigerator, Stainless Steel Appliance(s)
- Laundry: Laundry Closet
Features
- Master On Main Level, Other, Walk-In Closet(s)
- Flooring: Hardwood
- Basement: None
- Number of fireplaces: 1
- Fireplace features: Family Room
- Common walls with other units/homes: No Common Walls
Interior area
- Total structure area: 1,136
- Total interior livable area: 1,136 sqft
- Finished area above ground: 1,136
- Finished area below ground: 0
Property
Parking
- Total spaces: 4
- Parking features: Carport
- Has carport: Yes
Features
- Levels: One and One Half
- Stories: 1
- Exterior features: Other
- Body of water: None
Lot
- Size: 0.30 Acres
- Features: Private
- Residential vegetation: Grassed, Partially Wooded
Details
- Parcel number: 15 188 09 002
- Special conditions: As Is,Investor Owned,No Disclosure
Construction
Type & style
- Home type: SingleFamily
- Architectural style: Brick 4 Side,Traditional
- Property subtype: Single Family Residence
Materials
- Block, Brick
- Roof: Other
Condition
- Resale
- New construction: No
- Year built: 1957
Utilities & green energy
- Electric: 220 Volts
- Sewer: Public Sewer
- Water: Public
- Utilities for property: Cable Available, Electricity Available
Community & neighborhood
Community
- Community features: None
Location
- Region: Decatur
- Subdivision: Meadowdale
HOA & financial
HOA
- Has HOA: No
- Services included: None
Other
Other facts
- Listing agreement: Exclusive Right To Sell
Price history
| Date | Event | Price |
|---|---|---|
| 6/16/2025 | Listing removed | $329,000+9.7%$290/sqft |
Source: | ||
| 11/25/2024 | Sold | $299,900$264/sqft |
Source: | ||
| 11/22/2024 | Pending sale | $299,900$264/sqft |
Source: | ||
| 10/16/2024 | Price change | $299,900-8.8%$264/sqft |
Source: | ||
| 9/7/2024 | Listed for sale | $329,000$290/sqft |
Source: | ||
Public tax history
| Year | Property taxes | Tax assessment |
|---|---|---|
| 2025 | $3,965 -11.1% | $120,920 +32.2% |
| 2024 | $4,460 +29.4% | $91,480 +31.6% |
| 2023 | $3,445 +12.5% | $69,520 +12.6% |
Find assessor info on the county website
Neighborhood: Belvedere Park
Nearby schools
GreatSchools rating
- 3/10Snapfinger Elementary SchoolGrades: PK-5Distance: 0.7 mi
- 3/10Columbia Middle SchoolGrades: 6-8Distance: 3.1 mi
- 2/10Columbia High SchoolGrades: 9-12Distance: 1.1 mi
Schools provided by the listing agent
- Elementary: Snapfinger
- Middle: Columbia
- High: Columbia
Source: GAMLS. This data may not be complete. We recommend contacting the local school district to confirm school assignments for this home.
Get a cash offer in 3 minutes
Find out how much your home could sell for in as little as 3 minutes with a no-obligation cash offer.
Estimated market value$294,000
Get a cash offer in 3 minutes
Find out how much your home could sell for in as little as 3 minutes with a no-obligation cash offer.
Estimated market value
$294,000


