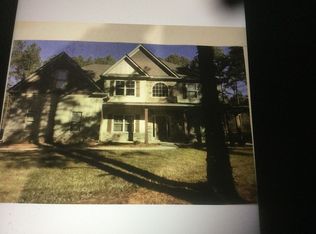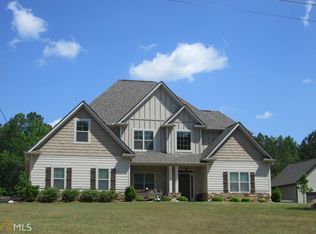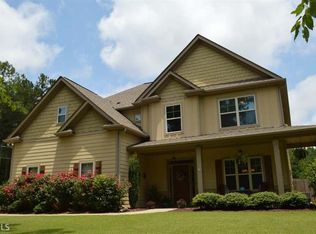ITS HOME!! If you've been looking for a beautiful house plus extras, you've found it!! This 3 bedroom 2 bathroom split floor plan has more than enough to offer!! Big kitchen, plenty of cabinet space and a pantry!! Master bathroom is very roomy with a small safe built into the wall for all your important documents, double vanity in the bathroom, garden tub and nice walk in closet!! Bonus room upstairs for all your storage and entertainment. 2 Car garage attached, and also a 2 car detached garage with a workshop area!! Big back patio for all your grilling needs, and plenty of front and back yard!! CALL ME TO SEE IT!!!!
This property is off market, which means it's not currently listed for sale or rent on Zillow. This may be different from what's available on other websites or public sources.


