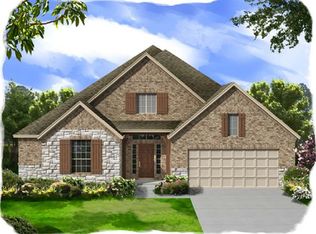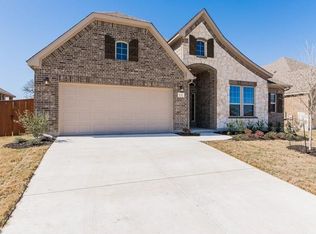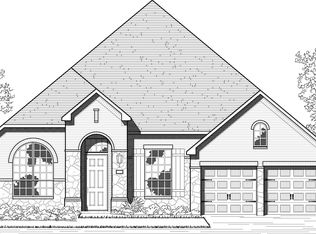LHISD! The Oaks at San Gabriel is located in Georgetown, just along the banks of the San Gabriel River. Take advantage of the Hill Country beauty with views on the hike and bike trails to those breathtaking Texas sunsets, this is life at The Oaks at San Gabriel! Other amenities include a pool, playgrounds, parks, a pavilion, and a nearby 135 acre nature preserve.
This property is off market, which means it's not currently listed for sale or rent on Zillow. This may be different from what's available on other websites or public sources.


